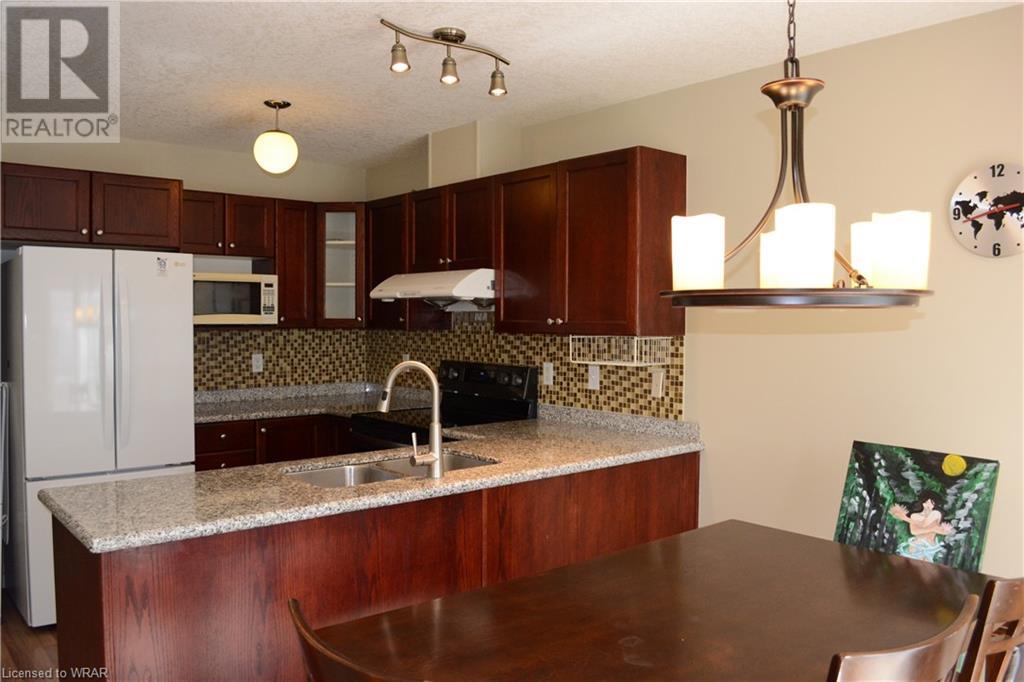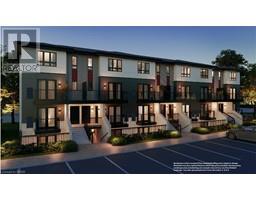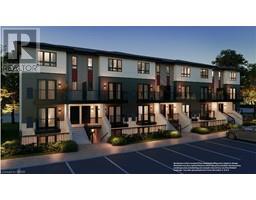Free account required
Unlock the full potential of your property search with a free account! Here's what you'll gain immediate access to:
- Exclusive Access to Every Listing
- Personalized Search Experience
- Favorite Properties at Your Fingertips
- Stay Ahead with Email Alerts





$598,000
619 WILD GINGER Avenue Unit# H49
Waterloo, Ontario, N2V2X1
MLS® Number: 40635369
Property description
Perfect for first time buyers or investors ! Welcome to this very well maintained townhome located in one of Waterloo's most sought-after areas. Close to one of the best schools from Kindergarten to high school all within short walking distance, plaza, library and forest trails nearby and on bus route to both universities. Inviting open kitchen with granite counter top and upgraded appliances. charming balcony from dinette is perfect for morning coffees or evening BBQs, spacious living room on same level for your family gatherings . Two generously sized bedrooms upstairs , one offering convenient cheater access to the bathroom. The lower level offers finished Rec room( or bedroom) with easy access to the garage. Laundry room can be easily converted to a bathroom. water softener 2024, air conditioning unit 2017.upgraded washer and dryer. utility room is accessed from the garage. Don't miss out on the opportunity to make this your first dream home in Waterloo.
Building information
Type
Row / Townhouse
Appliances
Dishwasher, Dryer, Microwave, Refrigerator, Stove, Water softener, Washer
Architectural Style
2 Level
Basement Development
Partially finished
Basement Type
Full (Partially finished)
Constructed Date
2006
Construction Style Attachment
Attached
Cooling Type
Central air conditioning
Exterior Finish
Brick, Vinyl siding
Foundation Type
Poured Concrete
Half Bath Total
1
Heating Fuel
Natural gas
Heating Type
Forced air
Size Interior
1528 sqft
Stories Total
2
Utility Water
Municipal water
Land information
Amenities
Park, Playground, Public Transit, Schools, Shopping
Sewer
Municipal sewage system
Size Irregular
0
Size Total
0|under 1/2 acre
Rooms
Main level
Living room
14'2'' x 11'2''
Dining room
10'6'' x 8'10''
Kitchen
8'11'' x 7'10''
2pc Bathroom
Measurements not available
Basement
Recreation room
14'2'' x 9'6''
Laundry room
Measurements not available
Second level
Primary Bedroom
12'8'' x 14'5''
Bedroom
11'10'' x 12'5''
4pc Bathroom
6'10'' x 5'9''
Courtesy of GREEN CITY REALTY INC.
Book a Showing for this property
Please note that filling out this form you'll be registered and your phone number without the +1 part will be used as a password.







