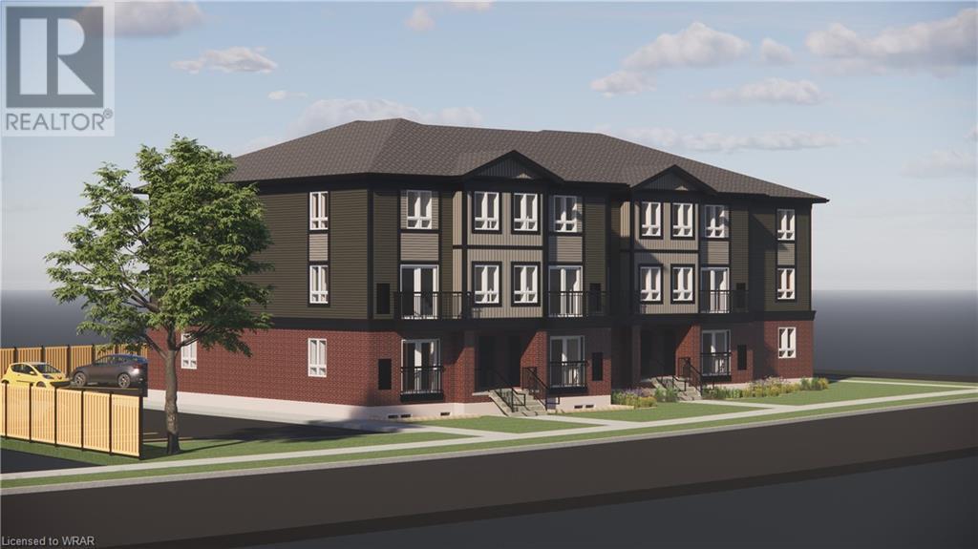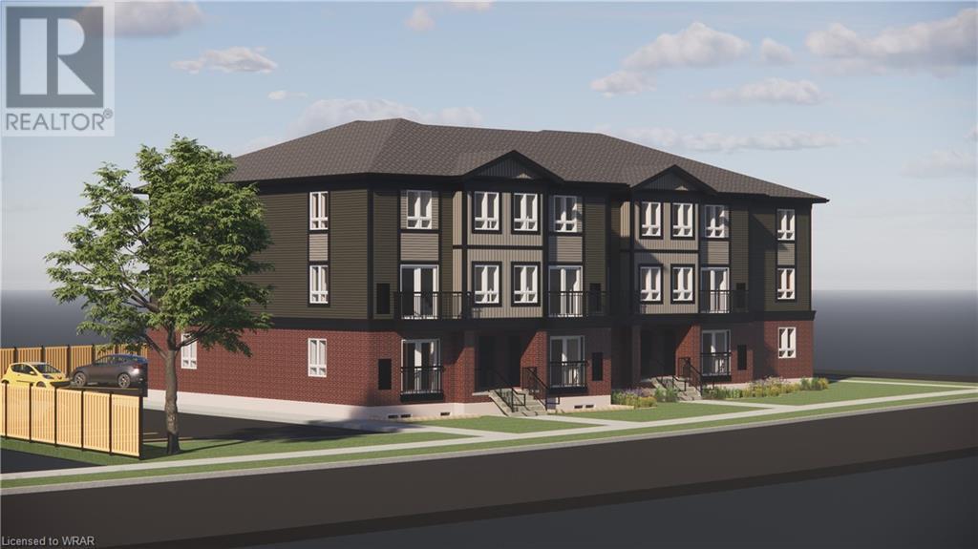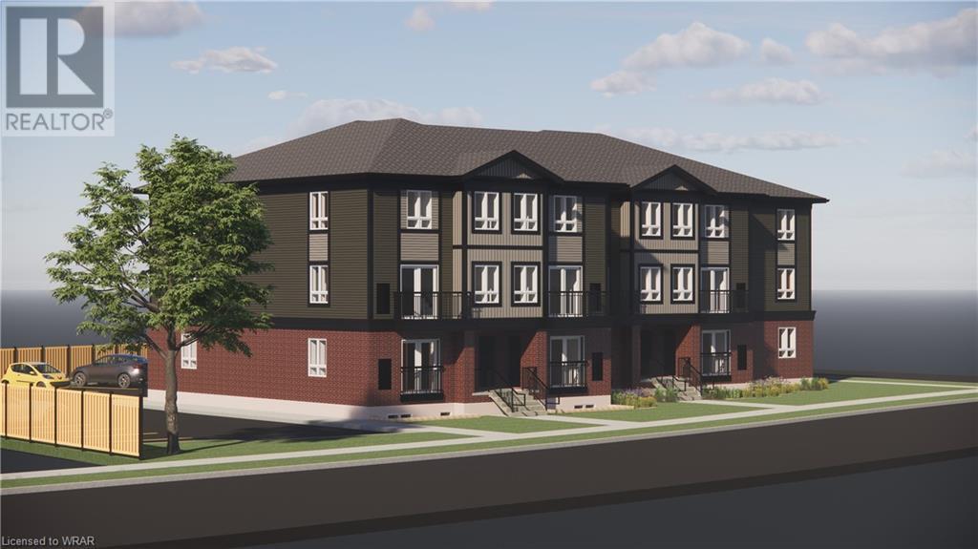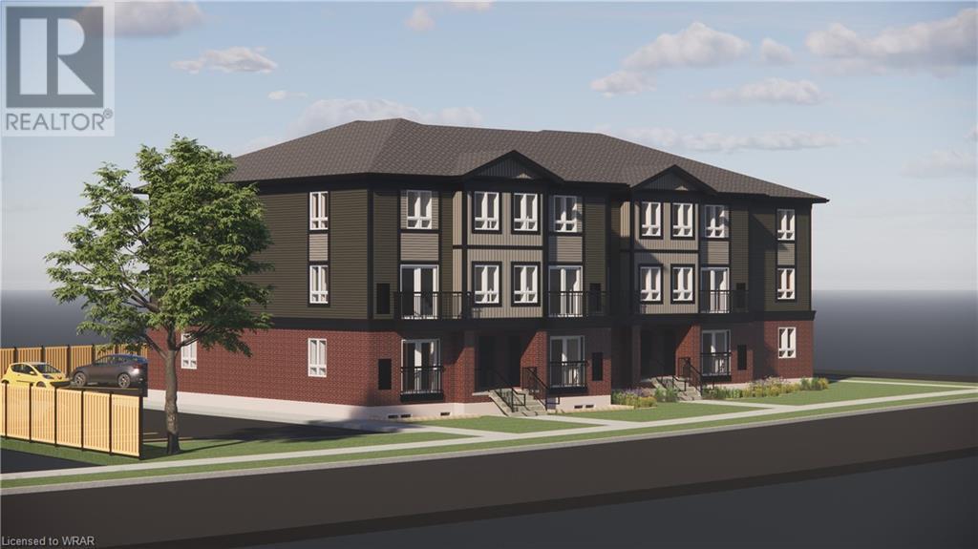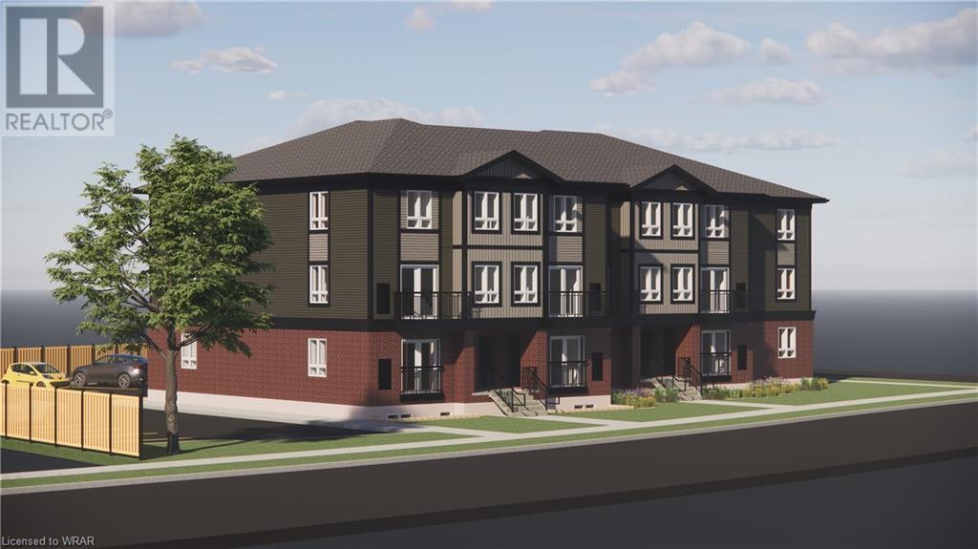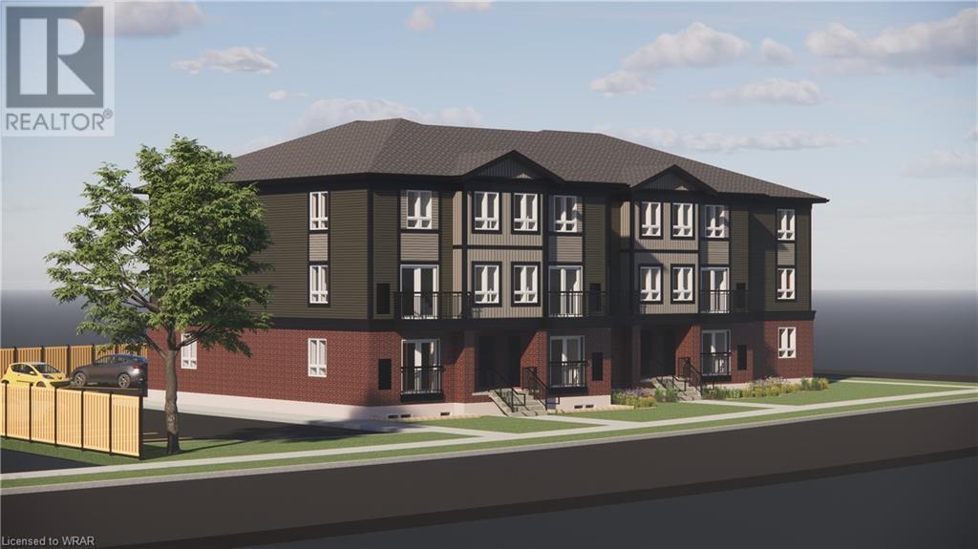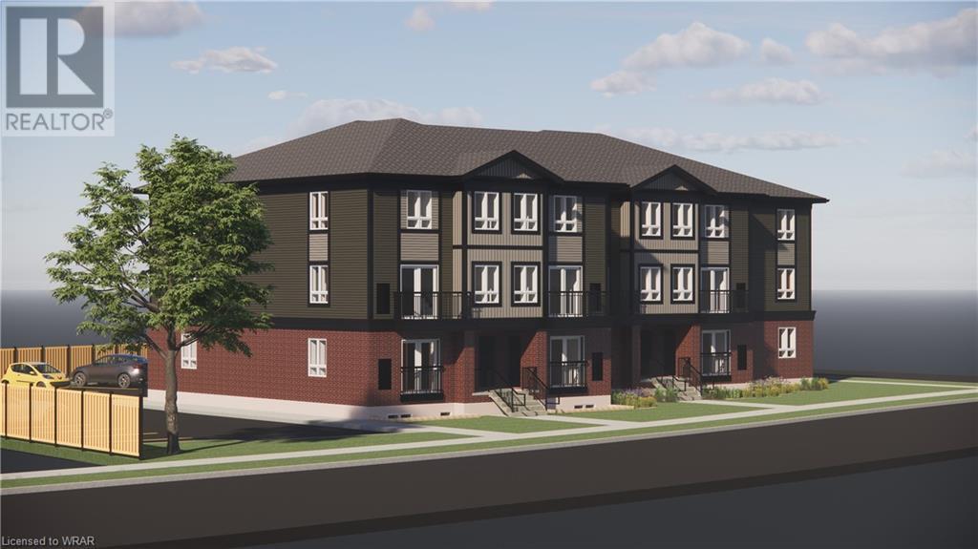Free account required
Unlock the full potential of your property search with a free account! Here's what you'll gain immediate access to:
- Exclusive Access to Every Listing
- Personalized Search Experience
- Favorite Properties at Your Fingertips
- Stay Ahead with Email Alerts





$499,500
600 VICTORIA Street S Unit# 9
Kitchener, Ontario, N2M0C3
MLS® Number: 40635193
Property description
Welcome to 6VIC. Located at 600 Victoria St S, this is a fantastic opportunity to own a 2 bedroom, 2 bathroom stacked Townhome that is centrally located and steps to public transportation and all amenities. The open concept layout with 9' California ceilings makes the most of over 1000 sq' of finished living space. The kitchen features quartz counter tops, stainless appliances and built in microwave. On the lower level you will find the Primary and your second bedroom with a large 4 piece bathroom. The high ceilings and linen space make the lower level so functional and comfortable. Other interior features include 5-panel interior doors, complete with satin nickel hardware. Contemporary MDF window and door casings and baseboard. Wall mounted TV monitors also included. Truly ready to move right in.
Building information
Type
*****
Appliances
*****
Architectural Style
*****
Basement Development
*****
Basement Type
Full (Finished)
Constructed Date
2022
Construction Style Attachment
Attached
Cooling Type
Central air conditioning
Exterior Finish
Brick
Fire Protection
Smoke Detectors
Foundation Type
Poured Concrete
Half Bath Total
1
Heating Type
Forced air
Size Interior
1011 sqft
Stories Total
2
Utility Water
Municipal water
Land information
Amenities
Airport, Hospital, Park, Place of Worship, Playground, Public Transit, Schools, Shopping
Landscape Features
Landscaped
Sewer
Municipal sewage system
Size Total
under 1/2 acre
Rooms
Main level
Kitchen
25'9'' x 15'8''
Living room/Dining room
25'9'' x 15'8''
2pc Bathroom
Measurements not available
Basement
Primary Bedroom
12'6'' x 9'3''
Bedroom
11'2'' x 9'4''
4pc Bathroom
Measurements not available
Laundry room
Measurements not available
Courtesy of COLDWELL BANKER PETER BENNINGER REALTY
Book a Showing for this property
Please note that filling out this form you'll be registered and your phone number without the +1 part will be used as a password.

