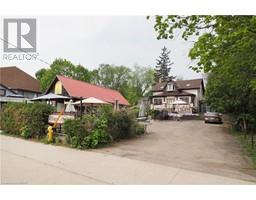Free account required
Unlock the full potential of your property search with a free account! Here's what you'll gain immediate access to:
- Exclusive Access to Every Listing
- Personalized Search Experience
- Favorite Properties at Your Fingertips
- Stay Ahead with Email Alerts





$1,099,900
1836 SAWMILL Road
Conestogo, Ontario, N0B1N0
MLS® Number: 40634271
Property description
Step into this charming century home nestled in the picturesque village of Conestogo, a quick drive from the vibrant city of Waterloo! This beautiful two-story brick home is a treasure boasting three bedrooms and two and a half bathrooms. Hardwood flooring, original wood railings, and beautiful fixtures have been thoughtfully maintained. The living room and dining room are perfect for fabulous dinner parties or simply lounging with family and friends. Meanwhile, the spacious kitchen ensures there's plenty of space for cooking and storage. An addition in 2008 introduced a fabulous family room, large mudroom and powder room. Venture upstairs - the primary bedroom is a true sanctuary, basking in natural light through its large windows and even features a home office. The ensuite is spa-like and even has its own laundry facilities. The two additional bedrooms provide ample space for family and friends. Downstairs, you'll find not one, but two basements! The first is a handy workshop where your DIY dreams can come to life. It also has laundry facilities. The second basement, new with the addition, currently serving as a commercial kitchen space, can be whatever you want - a gym, a playroom for the kids, or a zen yoga retreat! A new asphalt driveway and stone walkways lead to a large double car garage that can accommodate your large vehicles and offers a spacious loft area (16' x 26') for your creative ideas. The covered front porch is the perfect spot to enjoy a glass of wine or a cup of tea. In the backyard the beautiful gardens are vibrant all summer long so you can kick back, relax, and soak up the sun and enjoy the tranquility of nature. The large new deck is the ideal place for hosting amazing summer parties that can overflow into the breezeway where firing up the grill and serving food is easy. A brand new hot tub is the perfect way to end your day. Don't miss out on this beautifully maintained, up to date, century home!
Building information
Type
House
Appliances
Dishwasher, Dryer, Microwave, Refrigerator, Water softener, Washer, Range - Gas, Garage door opener, Hot Tub
Architectural Style
2 Level
Basement Development
Partially finished
Basement Type
Full (Partially finished)
Constructed Date
1895
Construction Material
Wood frame
Construction Style Attachment
Detached
Cooling Type
Central air conditioning
Exterior Finish
Aluminum siding, Brick, Wood
Fireplace Fuel
Wood
Fireplace Present
Yes
FireplaceTotal
1
Fireplace Type
Stove
Foundation Type
Poured Concrete
Half Bath Total
1
Heating Fuel
Natural gas
Size Interior
2485 sqft
Stories Total
2
Utility Water
Drilled Well
Land information
Access Type
Highway access, Highway Nearby
Amenities
Airport, Golf Nearby, Park, Place of Worship, Schools, Shopping
Landscape Features
Lawn sprinkler
Sewer
Septic System
Size Depth
150 ft
Size Frontage
94 ft
Size Total
under 1/2 acre
Rooms
Main level
Kitchen
12'11'' x 15'1''
Dining room
9'10'' x 15'1''
Living room
14'11'' x 12'7''
Family room
13'2'' x 17'1''
2pc Bathroom
8'8'' x 3'3''
Basement
Kitchen
1'1'' x 1'1''
Storage
13'4'' x 11'11''
Utility room
22'2'' x 14'0''
Utility room
11'1'' x 4'4''
Second level
Family room
9'8'' x 13'4''
Full bathroom
11'2'' x 8'9''
Laundry room
5'6'' x 9'0''
4pc Bathroom
9'11'' x 4'2''
Bedroom
12'9'' x 10'6''
Bedroom
13'2'' x 12'10''
Primary Bedroom
9'7'' x 17'2''
Loft
25'8'' x 18'10''
Courtesy of Keller Williams Home Group Realty
Book a Showing for this property
Please note that filling out this form you'll be registered and your phone number without the +1 part will be used as a password.


