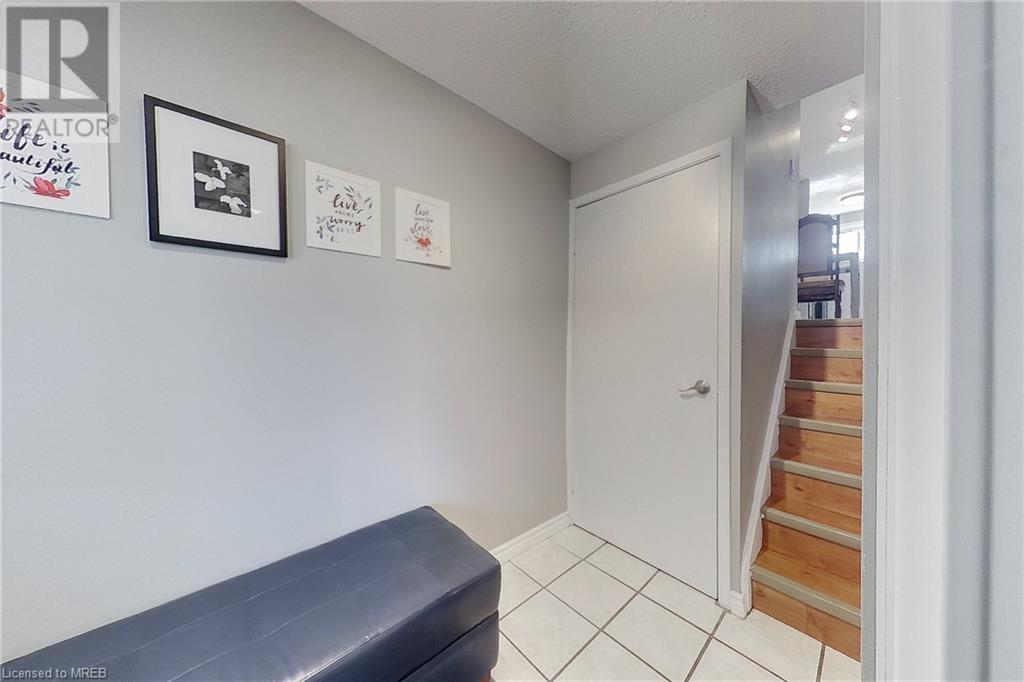Free account required
Unlock the full potential of your property search with a free account! Here's what you'll gain immediate access to:
- Exclusive Access to Every Listing
- Personalized Search Experience
- Favorite Properties at Your Fingertips
- Stay Ahead with Email Alerts





$399,900
35 BRECKENRIDGE Drive Unit# 33
Kitchener, Ontario, N2B3H5
MLS® Number: 40631594
Property description
Welcome to this Awesome Home right in a highly sought-after area of Kitchener. This End-unit townhome is located in desirable Stanley Park and within walking distance to all schools, public and Catholic, as well as many Amenities. You are a short walk to Stanley Park Mall or the Tim Hortons Plaza. Also near by are Lyle Hallman Pool, Grand River Area and Library. This multi floor unit features 2 Beds and 1 Bath, a large eat-in Kitchen and a sizable main floor living room. Storage closet on upper floor and in-suite laundry is on the lowest level. Outside your front door is a private patio where you can BBQ and entertain and there is a Children's Playground on site and pergola covered conversation space right outside your door. Perfect for a small family or young singles and/or couples just starting out.
Building information
Type
Row / Townhouse
Appliances
Dishwasher, Dryer, Refrigerator, Stove, Washer, Hood Fan, Window Coverings
Basement Development
Partially finished
Basement Type
Partial (Partially finished)
Constructed Date
1972
Construction Style Attachment
Attached
Cooling Type
None
Exterior Finish
Brick Veneer, Vinyl siding
Foundation Type
Poured Concrete
Heating Fuel
Electric
Heating Type
Baseboard heaters
Size Interior
865.33 sqft
Utility Water
Municipal water
Land information
Access Type
Highway access
Amenities
Airport, Golf Nearby, Hospital, Park, Place of Worship, Public Transit, Schools, Shopping, Ski area
Sewer
Municipal sewage system
Size Frontage
1 ft
Rooms
Main level
Foyer
6'9'' x 9'9''
Living room
13'3'' x 13'8''
Basement
Laundry room
10'8'' x 7'4''
Foyer
3'1'' x 8'7''
Third level
Primary Bedroom
9'11'' x 11'4''
Bedroom
6'10'' x 11'4''
4pc Bathroom
5'0'' x 7'0''
Storage
7'0'' x 2'10''
Second level
Kitchen
7'8'' x 7'2''
Dinette
8'1'' x 11'9''
Courtesy of EXP REALTY OF CANADA INC
Book a Showing for this property
Please note that filling out this form you'll be registered and your phone number without the +1 part will be used as a password.









