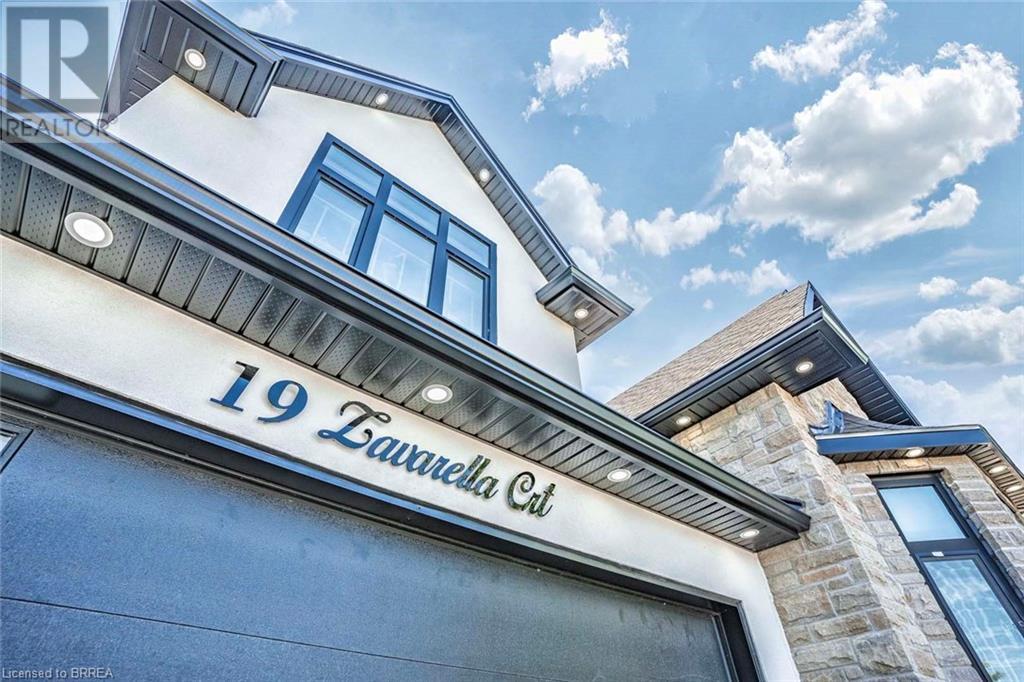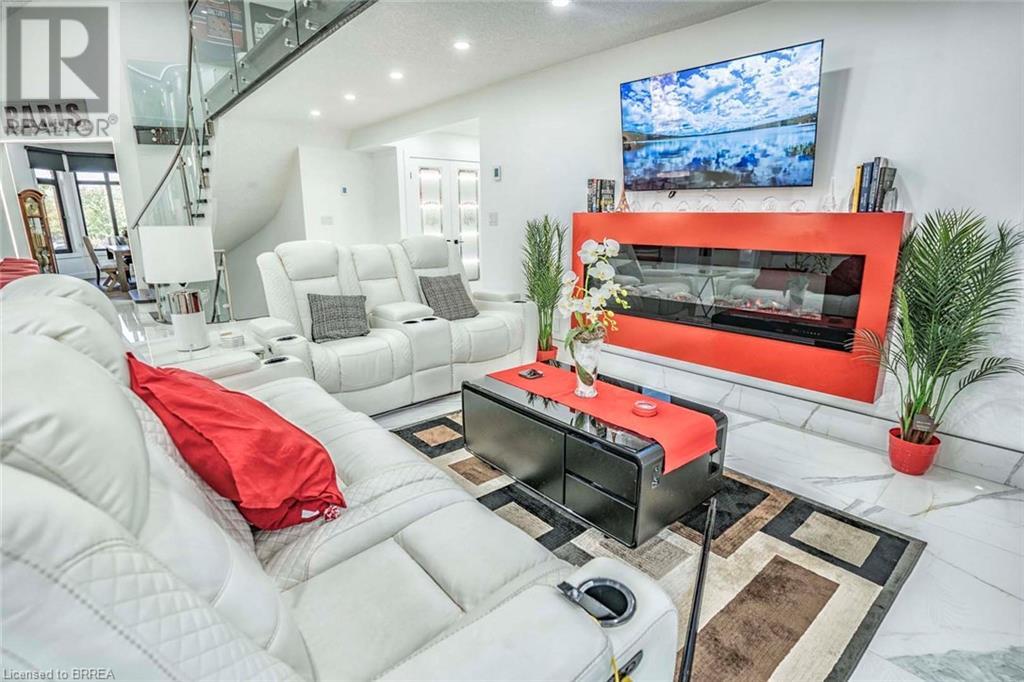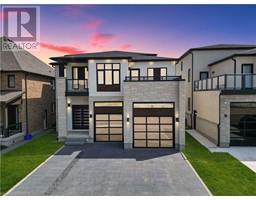Free account required
Unlock the full potential of your property search with a free account! Here's what you'll gain immediate access to:
- Exclusive Access to Every Listing
- Personalized Search Experience
- Favorite Properties at Your Fingertips
- Stay Ahead with Email Alerts





$1,499,999
19 ZAVARELLA Court
Paris, Ontario, N3L4H3
MLS® Number: 40630080
Property description
SIMPLY PUT, THIS HOUSE WILL MOVE YOU! VIEW THE STATE OF ART EXECUTIVE CUSTOM BUILT HOME(2023), ONE OF A KIND! NESTLED ON OVER A THIRD OF AN ACRE. FLANKED BY BEAUTIFUL MATURE TREES. THIS HOME BOASTS EVERY UPGRADE ALMOST KNOWN TO MAN, TOO MANY TO INCLUDE BUT HERE ARE SOME HIGHLIGHTS; ELEVATOR, OPEN CONCEPT, PORCELAIN HEATED FLOORS, PANTRIES, MANY KITCHENS, 2 LAUNDRY ROOMS, THEATRE, SAUNA, HOT TUB, EXERCISE ROOM, REMOTE CONTROL BLINDS, OFFICE, MOVIE THEATRE AND SNACK BAR, AND MUCH MORE. ALL EUROPEAN WINDOWS AND DOORS. RELAX AND ENTERTAIN ON THE LARGE COVERED DECK, OVERLOOKING THE PROFESIONAL LANDSCAPED GARDENS AND THE WATERFALL POOL. PROFESSIONAL CHEF GRADE KITCHEN WITH VIKING APPLIANCES, HER'S AND HER'S OVEN. YOU CAN FIND YOUSELF MEAL PREPPING ON GIGANTIC UNDRELIT WATERFALL ISLAND SURROUNDED BY 12 FT HIGH WINDOWS. 5 BEDROOMS, 3 ENSUITES, 3 BATHROOMS, CUSTOM CURVED GLASS RAILINGS, OUTDOOR PIZZA OVEN, POOL SHED, LIGHTED WALKWAY LANDESCAPING, OUTDOOR SERVICE RAMP ENTRANCE FRONT TO REAR. ENJOY ENTERTAING AT THE 4 SEASON BAR AND GAMES ROOM ON THE LOWER LEVEL SURROUND BY 180 DEGREE FLOOR TO CEILING WINDOWS WITH SLIDING ENORMOUS GLASS DOOR WALKOUT TO THE POOL, PATIO, AND PUTTING RANGE. HEATED GARAGE WITH EPOXY FLOOR AND COMPRESSOR. AS A BONUS THIS HOUSE IS SITUATED ON A QUIET CUL DE SAC WITH NO SIDEWALK. CLOSE TO 403! BOOK YOUR PRIVATE SHOWING TODAY!
Building information
Type
House
Appliances
Central Vacuum, Dishwasher, Dryer, Freezer, Microwave, Oven - Built-In, Refrigerator, Sauna, Stove, Water softener, Washer, Range - Gas, Microwave Built-in, Gas stove(s), Hood Fan, Window Coverings, Wine Fridge, Garage door opener, Hot Tub
Architectural Style
2 Level
Basement Development
Finished
Basement Type
Full (Finished)
Constructed Date
2023
Construction Style Attachment
Detached
Cooling Type
Central air conditioning
Exterior Finish
Stone, Stucco
Fireplace Fuel
Electric
Fireplace Present
Yes
FireplaceTotal
4
Fireplace Type
Other - See remarks
Fire Protection
Smoke Detectors
Fixture
Ceiling fans
Half Bath Total
2
Heating Fuel
Natural gas
Heating Type
In Floor Heating, Forced air, Hot water radiator heat, Heat Pump
Size Interior
6410 sqft
Stories Total
2
Utility Water
Municipal water
Land information
Access Type
Highway access
Fence Type
Fence
Landscape Features
Lawn sprinkler
Sewer
Municipal sewage system
Size Depth
122 ft
Size Frontage
43 ft
Size Total
under 1/2 acre
Rooms
Main level
Bedroom
17'7'' x 12'11''
3pc Bathroom
Measurements not available
2pc Bathroom
Measurements not available
Laundry room
10'10'' x 9'9''
Dining room
16'9'' x 12'2''
Kitchen
25'8'' x 25'10''
Living room
10'5'' x 15'10''
Basement
Bedroom
10'9'' x 12'8''
3pc Bathroom
Measurements not available
2pc Bathroom
Measurements not available
Media
16'4'' x 10'1''
Kitchen
16'11'' x 11'8''
Laundry room
6'9'' x 5'2''
Games room
17'3'' x 22'3''
Office
19'9'' x 15'5''
Other
19'1'' x 15'6''
Bedroom
12'9'' x 17'5''
Sunroom
22'11'' x 13'3''
Second level
Primary Bedroom
16'6'' x 24'11''
5pc Bathroom
Measurements not available
Bedroom
14'6'' x 12'10''
5pc Bathroom
Measurements not available
Other
22'2'' x 8'8''
Courtesy of Re/Max Twin City Realty Inc.
Book a Showing for this property
Please note that filling out this form you'll be registered and your phone number without the +1 part will be used as a password.





