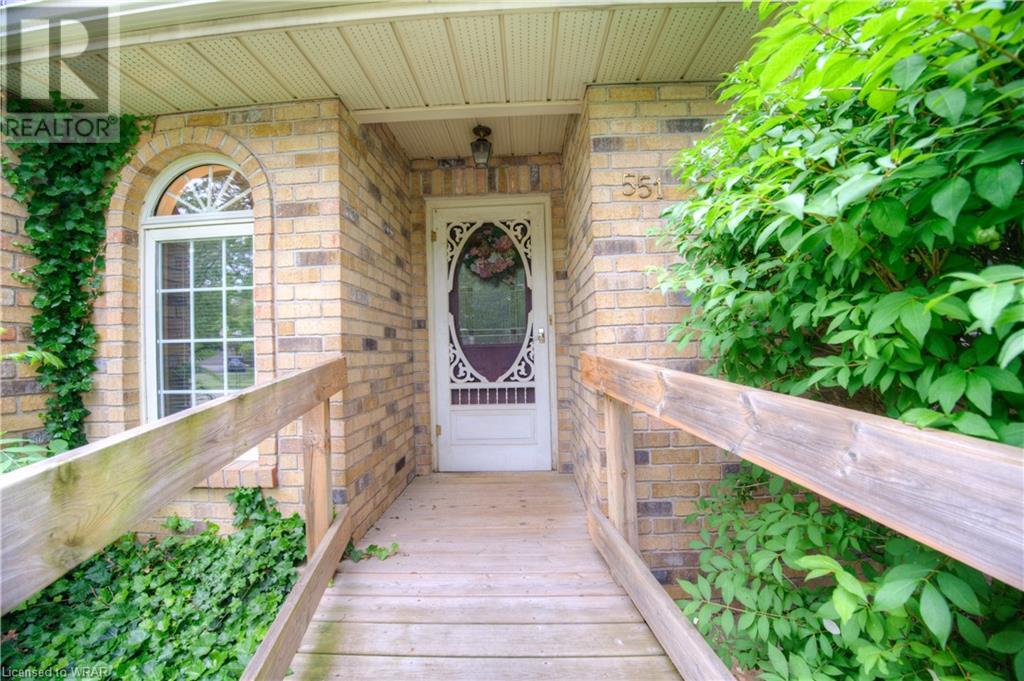Free account required
Unlock the full potential of your property search with a free account! Here's what you'll gain immediate access to:
- Exclusive Access to Every Listing
- Personalized Search Experience
- Favorite Properties at Your Fingertips
- Stay Ahead with Email Alerts





$899,900
551 HALLMARK Drive
Waterloo, Ontario, N2K3P3
MLS® Number: 40629894
Property description
Welcome to your cozy oasis in Waterloo! Nestled just moments from Conestoga Mall, this charming bungalow offers the perfect blend of comfort and convenience. As you approach, you'll be greeted by a beautifully landscaped front lawn, complete with a convenient ramp for easy access. Step inside to discover hardwood floors throughout the open concept living room and dining room, creating an inviting atmosphere for relaxation or entertaining. The kitchen is boasting ample cabinet space, room for a breakfast table, and sliding doors that lead out to the deck and spacious backyard. Whether you're enjoying your morning coffee or hosting a summer barbecue, this outdoor space is sure to impress. With three bedrooms and a shared bathroom, there's plenty of room for the whole family to unwind. Plus, the large rec room in the basement offers even more versatile space for recreation or hobbies with an additional bathroom. Outside, the fenced-in backyard provides privacy and security, making it the perfect place for children and pets to play freely.
Building information
Type
House
Appliances
Dryer, Refrigerator, Stove, Washer
Architectural Style
Bungalow
Basement Development
Unfinished
Basement Type
Full (Unfinished)
Constructed Date
1990
Construction Style Attachment
Detached
Cooling Type
Central air conditioning
Exterior Finish
Brick
Foundation Type
Poured Concrete
Heating Fuel
Natural gas
Heating Type
Forced air
Size Interior
3020.3 sqft
Stories Total
1
Utility Water
Municipal water
Land information
Amenities
Park, Place of Worship, Playground, Public Transit, Schools, Shopping
Sewer
Municipal sewage system
Size Depth
110 ft
Size Frontage
60 ft
Size Total
under 1/2 acre
Rooms
Main level
Kitchen
19'11'' x 1010'1''
Dining room
13'2'' x 10'2''
Living room
18'5'' x 13'0''
Primary Bedroom
14'8'' x 12'5''
Bedroom
15'0'' x 11'3''
Bedroom
11'7'' x 9'6''
5pc Bathroom
Measurements not available
Foyer
11'6'' x 5'0''
Basement
Recreation room
32'9'' x 23'2''
4pc Bathroom
Measurements not available
Courtesy of EXP REALTY
Book a Showing for this property
Please note that filling out this form you'll be registered and your phone number without the +1 part will be used as a password.









