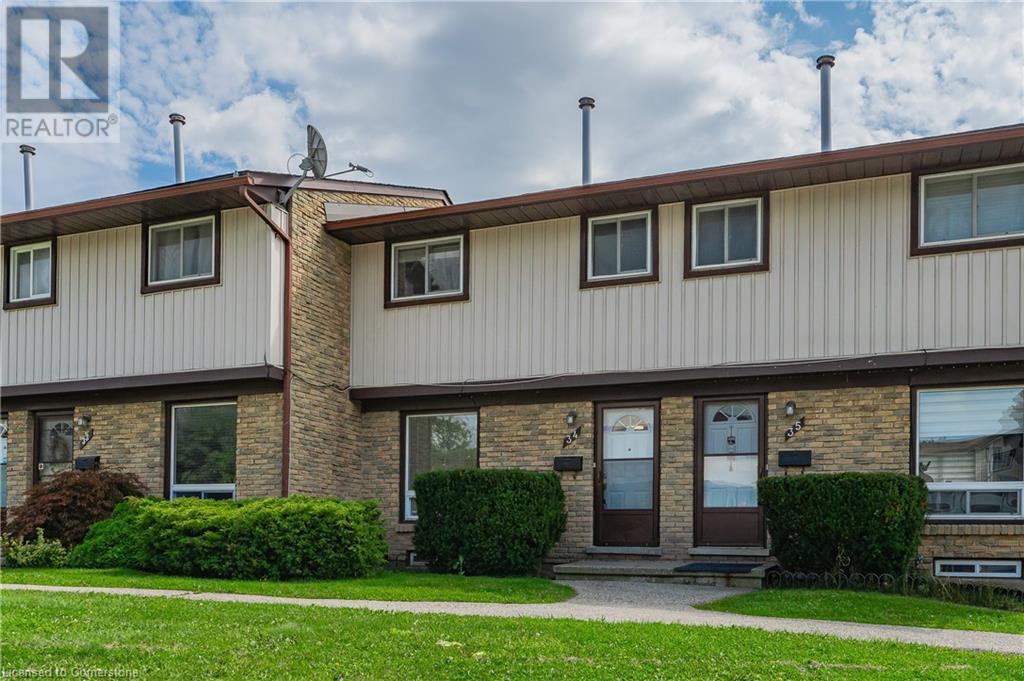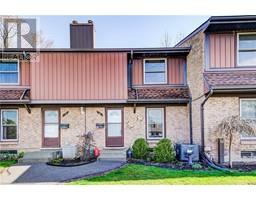Free account required
Unlock the full potential of your property search with a free account! Here's what you'll gain immediate access to:
- Exclusive Access to Every Listing
- Personalized Search Experience
- Favorite Properties at Your Fingertips
- Stay Ahead with Email Alerts





$449,900
210 GLAMIS Road Unit# 34
Cambridge, Ontario, N1R6L3
MLS® Number: 40628559
Property description
CAREFREE LIVING AT ITS FINEST! This fully renovated home is just waiting for its new owner. This exceptional unit features an updated eat in kitchen complete with all appliances and brand new quartz counter tops and backsplash. Spacious living room with access to the private fully fenced in yard complete with patio. The second floor does not dissapoint featuring 3 spacious bedrooms and a fully updated main bathroom. The basement is fully finished and adds another large family room and an additional bathroom plus a finished laundry room complete with washer and dryer. Freshly painted throughout with new light fixtures. The furnace and AC are less then 5 years old ensuring years of carefree living. Quality hard surface flooring throughout. This one is sure to impress!
Building information
Type
Row / Townhouse
Appliances
Dishwasher, Dryer, Refrigerator, Stove, Washer, Hood Fan
Architectural Style
2 Level
Basement Development
Finished
Basement Type
Full (Finished)
Construction Style Attachment
Attached
Cooling Type
Central air conditioning
Exterior Finish
Brick Veneer, Vinyl siding
Half Bath Total
1
Heating Fuel
Natural gas
Heating Type
Forced air
Size Interior
1517 sqft
Stories Total
2
Utility Water
Municipal water
Land information
Amenities
Park, Place of Worship, Playground, Public Transit, Schools, Shopping
Sewer
Municipal sewage system
Rooms
Main level
Library
10'6'' x 15'6''
Kitchen
7'10'' x 8'9''
Dinette
7'11'' x 9'4''
Basement
Recreation room
18'6'' x 15'2''
2pc Bathroom
Measurements not available
Laundry room
Measurements not available
Second level
Primary Bedroom
13'11'' x 8'9''
Bedroom
13'9'' x 8'9''
Bedroom
10'0'' x 7'7''
4pc Bathroom
Measurements not available
Courtesy of RE/MAX REAL ESTATE CENTRE INC. BROKERAGE-3
Book a Showing for this property
Please note that filling out this form you'll be registered and your phone number without the +1 part will be used as a password.






