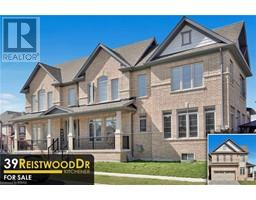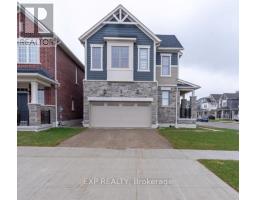Free account required
Unlock the full potential of your property search with a free account! Here's what you'll gain immediate access to:
- Exclusive Access to Every Listing
- Personalized Search Experience
- Favorite Properties at Your Fingertips
- Stay Ahead with Email Alerts





$1,189,999
43 SITLER Street
Kitchener, Ontario, N2R0T2
MLS® Number: 40626783
Property description
Step into this brand new constructed luxury home located at 43 Sitler St. residence in the Wildflower Crossing neighbourhood, where modern design meets thoughtful functionality. This Weber model features 2660 sq ft with four generously sized bedrooms, with the primary suite offering a luxurious 5-piece ensuite complete with a freestanding tub and a glass-enclosed shower. A secondary bedroom also enjoys the privacy of its own 3-piece ensuite—perfect for accommodating guests or providing a teen with their own retreat. The home’s striking maple staircase sets the tone for sophistication, leading you to an upper floor equipped with a convenient laundry room. On the main level, a cozy den awaits, ideal for use as a home office or reading nook. The open-concept kitchen is a highlight, adorned with sleek quartz countertops, contemporary fixtures, and a walk-out to a private deck—ideal for summer barbecues. The living room invites relaxation, centered around a natural gas fireplace that adds warmth and ambiance to the space. Practicality shines in the mudroom, located off the double garage, which includes custom-built shelving for all your storage needs. Additionally, the basement offers endless potential with its 8-foot ceilings and rough-in for a third bathroom—ready for your personal touch, whether you need extra living space or a fun entertainment area. Set in a vibrant community with easy access to parks, schools, shopping, dining, and Highway 401, this home presents a unique opportunity to own a stylish and well-appointed property that truly has everything you need. New from the builder with a full Tarion Warranty
Building information
Type
House
Appliances
Central Vacuum - Roughed In
Architectural Style
2 Level
Basement Development
Unfinished
Basement Type
Full (Unfinished)
Construction Style Attachment
Detached
Cooling Type
Central air conditioning
Exterior Finish
Brick
Fireplace Present
Yes
FireplaceTotal
1
Half Bath Total
1
Heating Type
Forced air
Size Interior
2666 sqft
Stories Total
2
Utility Water
Municipal water
Land information
Access Type
Highway access, Highway Nearby
Amenities
Park, Place of Worship, Playground, Public Transit, Schools, Shopping
Sewer
Municipal sewage system
Size Total
under 1/2 acre
Rooms
Main level
2pc Bathroom
4'7'' x 5'7''
Den
11'0'' x 8'6''
Dining room
14'4'' x 14'0''
Kitchen
10'9'' x 16'11''
Living room
17'1'' x 16'11''
Second level
3pc Bathroom
9'0'' x 5'9''
4pc Bathroom
6'10'' x 8'0''
5pc Bathroom
11'6'' x 9'2''
Bedroom
10'0'' x 12'5''
Bedroom
16'2'' x 11'0''
Bedroom
14'2'' x 12'1''
Laundry room
7'1'' x 9'5''
Primary Bedroom
16'0'' x 19'1''
Main level
2pc Bathroom
4'7'' x 5'7''
Den
11'0'' x 8'6''
Dining room
14'4'' x 14'0''
Kitchen
10'9'' x 16'11''
Living room
17'1'' x 16'11''
Second level
3pc Bathroom
9'0'' x 5'9''
4pc Bathroom
6'10'' x 8'0''
5pc Bathroom
11'6'' x 9'2''
Bedroom
10'0'' x 12'5''
Bedroom
16'2'' x 11'0''
Bedroom
14'2'' x 12'1''
Laundry room
7'1'' x 9'5''
Primary Bedroom
16'0'' x 19'1''
Main level
2pc Bathroom
4'7'' x 5'7''
Den
11'0'' x 8'6''
Dining room
14'4'' x 14'0''
Kitchen
10'9'' x 16'11''
Living room
17'1'' x 16'11''
Second level
3pc Bathroom
9'0'' x 5'9''
4pc Bathroom
6'10'' x 8'0''
5pc Bathroom
11'6'' x 9'2''
Bedroom
10'0'' x 12'5''
Bedroom
16'2'' x 11'0''
Bedroom
14'2'' x 12'1''
Laundry room
7'1'' x 9'5''
Primary Bedroom
16'0'' x 19'1''
Main level
2pc Bathroom
4'7'' x 5'7''
Den
11'0'' x 8'6''
Dining room
14'4'' x 14'0''
Kitchen
10'9'' x 16'11''
Living room
17'1'' x 16'11''
Second level
3pc Bathroom
9'0'' x 5'9''
4pc Bathroom
6'10'' x 8'0''
5pc Bathroom
11'6'' x 9'2''
Bedroom
10'0'' x 12'5''
Bedroom
16'2'' x 11'0''
Bedroom
14'2'' x 12'1''
Courtesy of RE/MAX TWIN CITY REALTY INC., BROKERAGE
Book a Showing for this property
Please note that filling out this form you'll be registered and your phone number without the +1 part will be used as a password.









