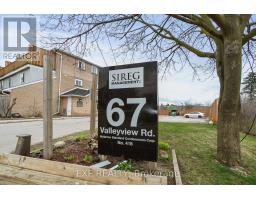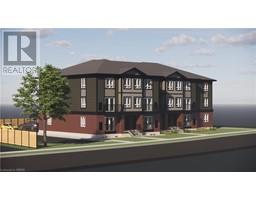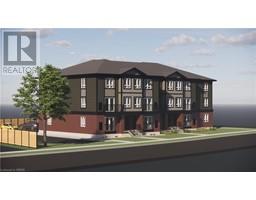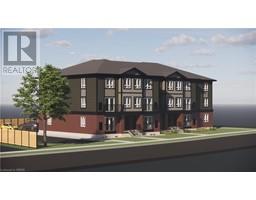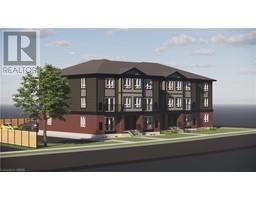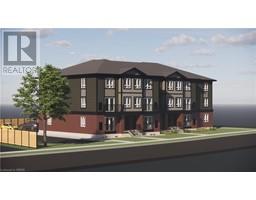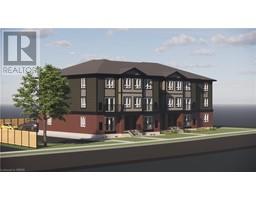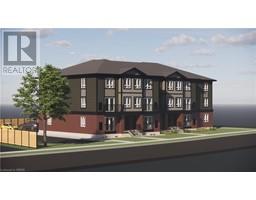Free account required
Unlock the full potential of your property search with a free account! Here's what you'll gain immediate access to:
- Exclusive Access to Every Listing
- Personalized Search Experience
- Favorite Properties at Your Fingertips
- Stay Ahead with Email Alerts
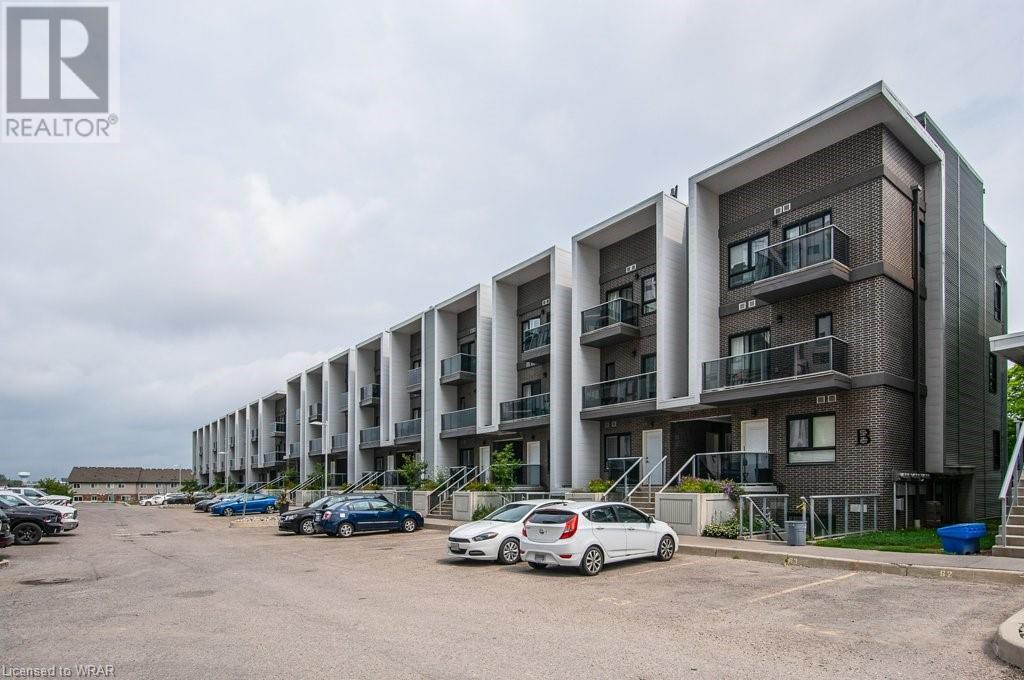




$499,900
1430 HIGHLAND Road W Unit# 25B
Kitchener, Ontario, N2N0C3
MLS® Number: 40624922
Property description
Located in the prime Boardwalk area, discover modern living in this stylish & upgraded 2-bedroom, 2-bathroom open-concept unit with 1 parking spot located right out your front door!!! This unit boasts the epitome of convenience & comfort with sleek finishes including 9 Foot ceiling, kitchen island, stone counters, stainless steel appliances, 2 walkouts to rear patio, ample natural light and steps from all amenities!!! Recent updates include brand new carpets & under-pad in the bedrooms, new trim & freshly painted! Whether you’re looking to break into the housing market or add to your rental portfolio, this unit is a can’t miss...especially with its LOW monthly maintenance fee! Reach out today to schedule your private showing
Building information
Type
Row / Townhouse
Basement Development
Finished
Basement Type
Full (Finished)
Construction Style Attachment
Attached
Cooling Type
Central air conditioning
Exterior Finish
Other
Foundation Type
Poured Concrete
Half Bath Total
1
Heating Fuel
Natural gas
Heating Type
Forced air
Size Interior
983.79 sqft
Utility Water
Municipal water
Land information
Amenities
Golf Nearby, Park, Place of Worship, Public Transit, Schools
Sewer
Municipal sewage system
Size Total
under 1/2 acre
Rooms
Main level
Bedroom
8'5'' x 9'11''
4pc Bathroom
8'11'' x 5'8''
Utility room
4'2'' x 7'7''
Primary Bedroom
8'11'' x 13'7''
2pc Bathroom
4'2'' x 6'3''
Living room
9'5'' x 17'1''
Kitchen
9'5'' x 7'3''
Dining room
8'6'' x 17'1''
Courtesy of ROYAL LEPAGE WOLLE REALTY
Book a Showing for this property
Please note that filling out this form you'll be registered and your phone number without the +1 part will be used as a password.
