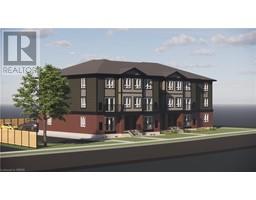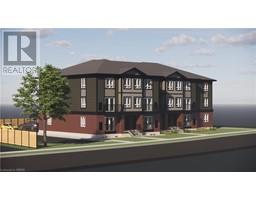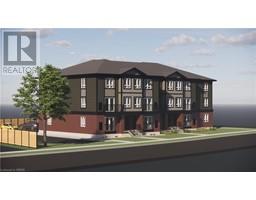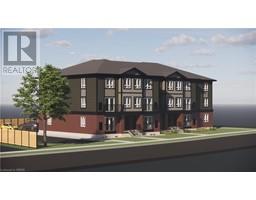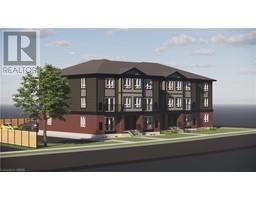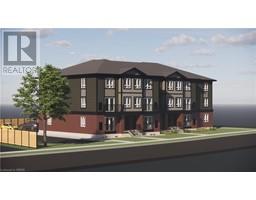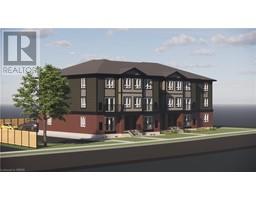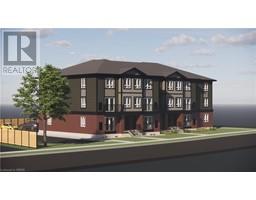Free account required
Unlock the full potential of your property search with a free account! Here's what you'll gain immediate access to:
- Exclusive Access to Every Listing
- Personalized Search Experience
- Favorite Properties at Your Fingertips
- Stay Ahead with Email Alerts





$534,900
361 LANCASTER Street W Unit# B3
Kitchener, Ontario, N2H0C1
MLS® Number: 40624013
Property description
OPEN HOUSE!! SATURDAY SEPT 7th 2-4pm!!! Attention First-Time Buyers and Investors! Discover this charming 7-year-old stacked townhouse with private entry, featuring 2 bedrooms and 2 full bathrooms. This move-in ready single level boasts big, bright windows, quartz counters, laminate floors, a large breakfast bar, and in-suite laundry facilities in a carpet-free, open-concept layout. Tastefully decorated throughout, this home offers the convenience of assigned parking, six included appliances, and the benefit of LOW condo fees. Centrally located near the Universities, Conestoga College, and major shopping malls, this unit offers easy access to public transportation and the Expressway. Perfect for those seeking a vibrant and convenient lifestyle!
Building information
Type
Row / Townhouse
Appliances
Dishwasher, Dryer, Refrigerator, Stove, Washer, Microwave Built-in
Architectural Style
Bungalow
Basement Type
None
Construction Style Attachment
Attached
Cooling Type
Central air conditioning
Exterior Finish
Brick
Heating Fuel
Natural gas
Heating Type
Forced air
Size Interior
1024 sqft
Stories Total
1
Utility Water
Municipal water
Land information
Access Type
Highway access
Amenities
Place of Worship, Playground, Public Transit, Schools
Sewer
Municipal sewage system
Rooms
Main level
Living room
22'3'' x 15'4''
Kitchen
9'0'' x 10'2''
Breakfast
11'7'' x 12'1''
Primary Bedroom
19'4'' x 10'3''
Full bathroom
5'4'' x 7'8''
Bedroom
11'3'' x 8'5''
4pc Bathroom
10'1'' x 5'0''
Courtesy of RE/MAX TWIN CITY REALTY INC.
Book a Showing for this property
Please note that filling out this form you'll be registered and your phone number without the +1 part will be used as a password.
