Free account required
Unlock the full potential of your property search with a free account! Here's what you'll gain immediate access to:
- Exclusive Access to Every Listing
- Personalized Search Experience
- Favorite Properties at Your Fingertips
- Stay Ahead with Email Alerts
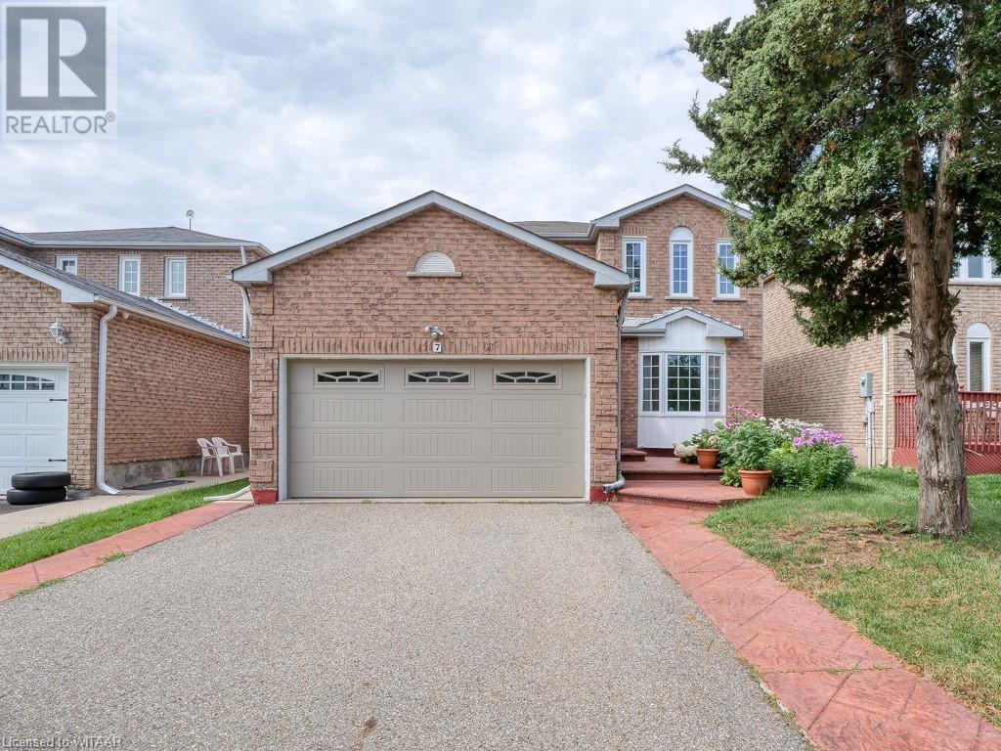
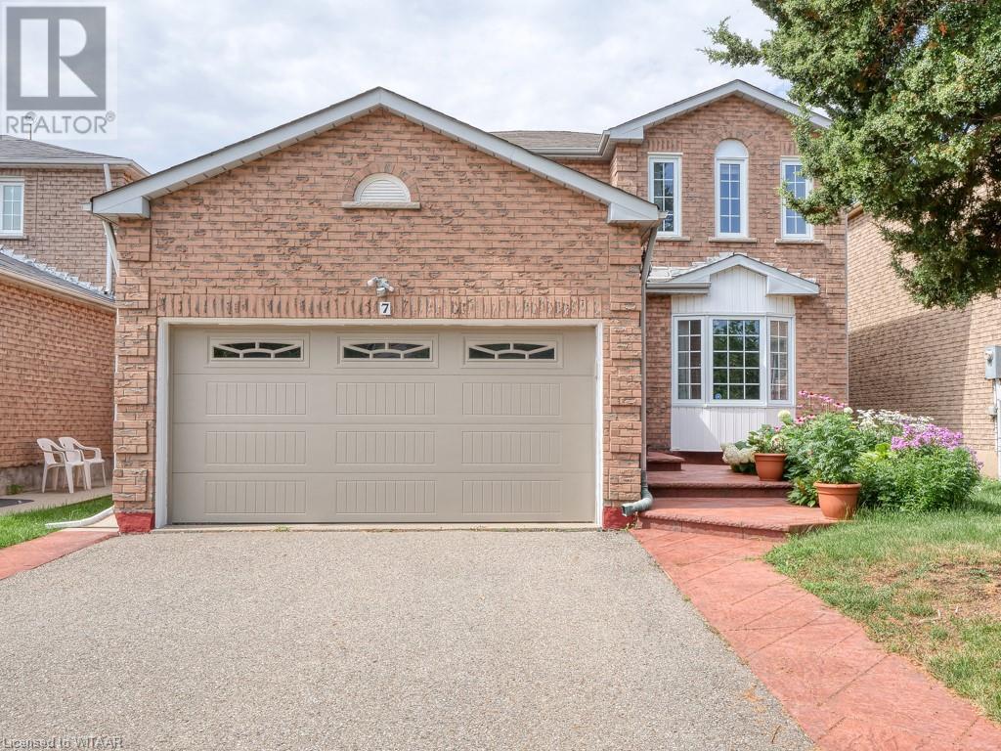
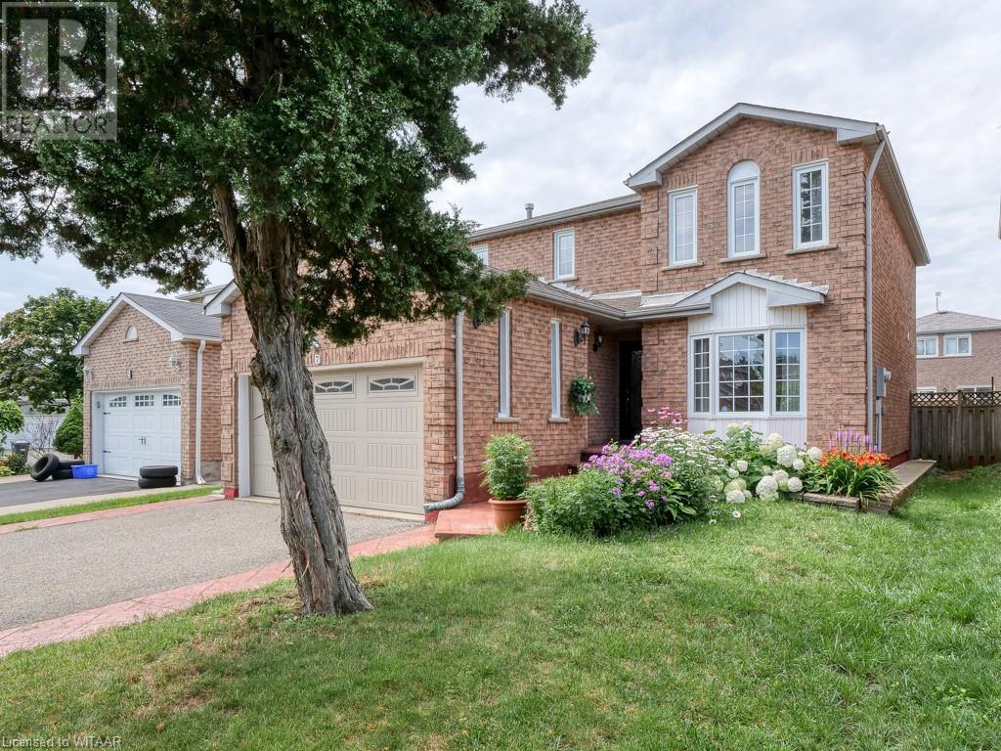
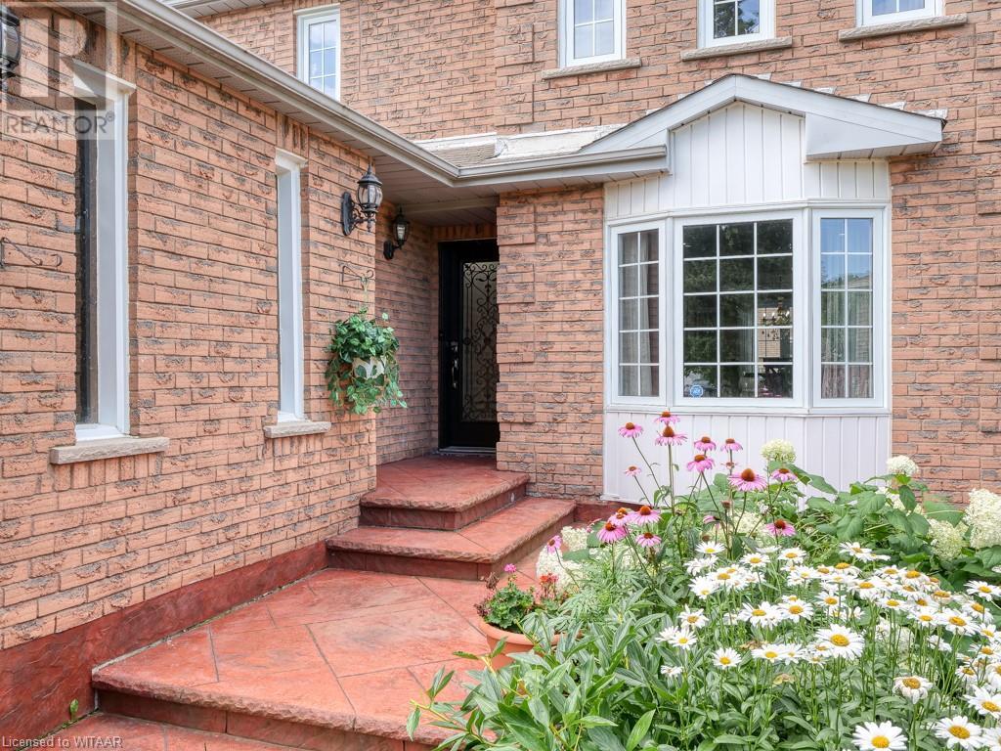
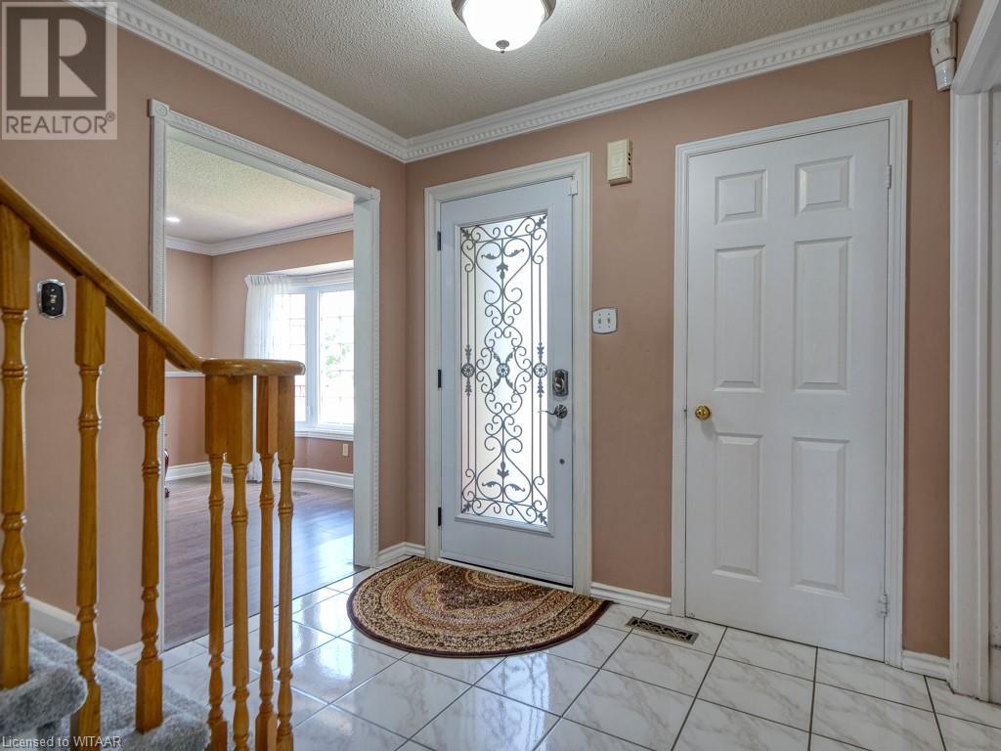
$1,199,000
7 DUGGAN Drive
Brampton, Ontario, L6Y4K8
MLS® Number: 40623787
Property description
Step into this stunning 2-storey residence, where comfort meets elegance. This home boasts 4 spacious bedrooms upstairs, including a massive primary suite with a luxurious ensuite and walk-in closet. The two renovated bathrooms on this level, complete with modern fixtures and finishes, and new carpet (2024) add a touch of sophistication. The main floor features a welcoming front living room that flows seamlessly into a formal dining room, perfect for entertaining. Enjoy the newly installed hardwood floors (2024) that extend through the main living area. The eat-in kitchen offers ample space for casual dining, while the adjacent family room provides a cozy retreat. A convenient Two piece powder room and a laundry room with direct access to the attached two car garage completes the main floor. Head down to the fully finished basement, where you’ll find an updated three-piece bathroom, a versatile den, a second kitchen and a spacious recreation room, ideal for family gatherings or a private retreat. Outside the backyard is your private oasis, featuring a fully fenced area with a patio for outdoor dining and beautiful perennial gardens along the back. The concrete walkway along the side of the house and the stamped concrete steps leading to the front door add to the home’s curb appeal. This home is truly a gem, offering modern updates, new roof (2024) ample space and a welcoming atmosphere. Don’t miss the change to make it yours!
Building information
Type
*****
Appliances
*****
Architectural Style
*****
Basement Development
*****
Basement Type
*****
Constructed Date
*****
Construction Style Attachment
*****
Cooling Type
*****
Exterior Finish
*****
Fire Protection
*****
Foundation Type
*****
Half Bath Total
*****
Heating Fuel
*****
Heating Type
*****
Size Interior
*****
Stories Total
*****
Utility Water
*****
Land information
Access Type
*****
Amenities
*****
Fence Type
*****
Landscape Features
*****
Sewer
*****
Size Depth
*****
Size Frontage
*****
Size Total
*****
Rooms
Main level
Foyer
*****
Laundry room
*****
2pc Bathroom
*****
Living room
*****
Dining room
*****
Breakfast
*****
Kitchen
*****
Family room
*****
Basement
Den
*****
Kitchen
*****
Recreation room
*****
3pc Bathroom
*****
Utility room
*****
Second level
Primary Bedroom
*****
Full bathroom
*****
Bedroom
*****
Bedroom
*****
Bedroom
*****
4pc Bathroom
*****
Courtesy of Century 21 Heritage House Ltd Brokerage
Book a Showing for this property
Please note that filling out this form you'll be registered and your phone number without the +1 part will be used as a password.









