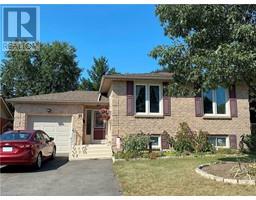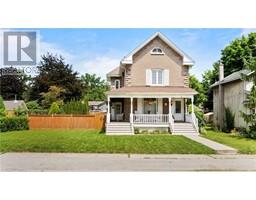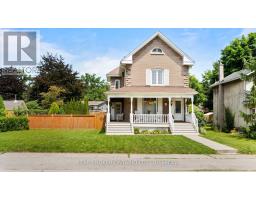Free account required
Unlock the full potential of your property search with a free account! Here's what you'll gain immediate access to:
- Exclusive Access to Every Listing
- Personalized Search Experience
- Favorite Properties at Your Fingertips
- Stay Ahead with Email Alerts
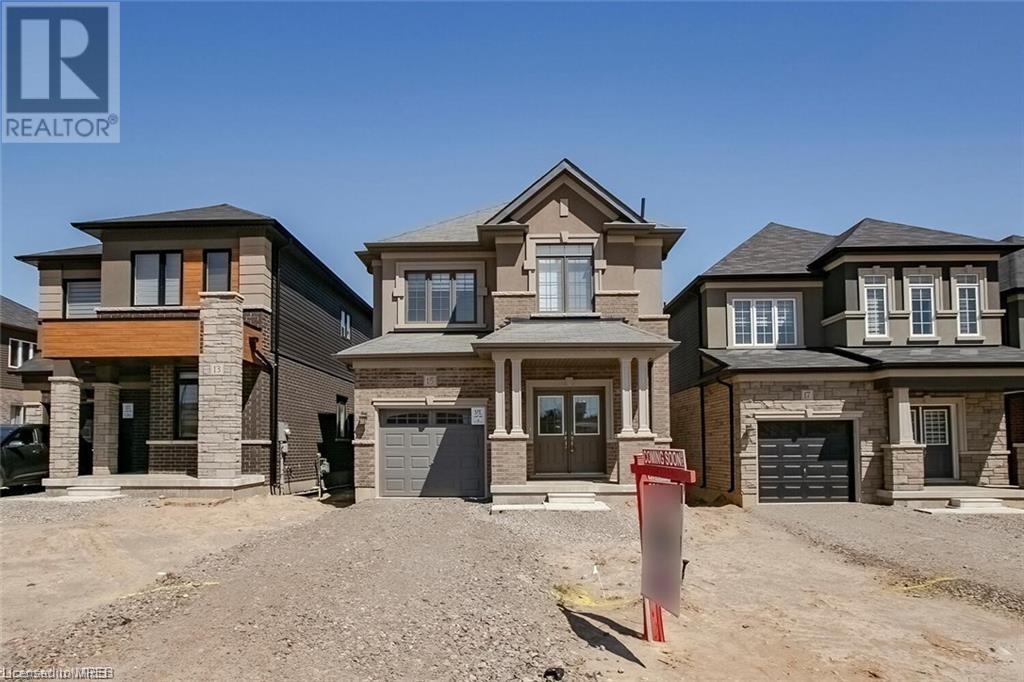
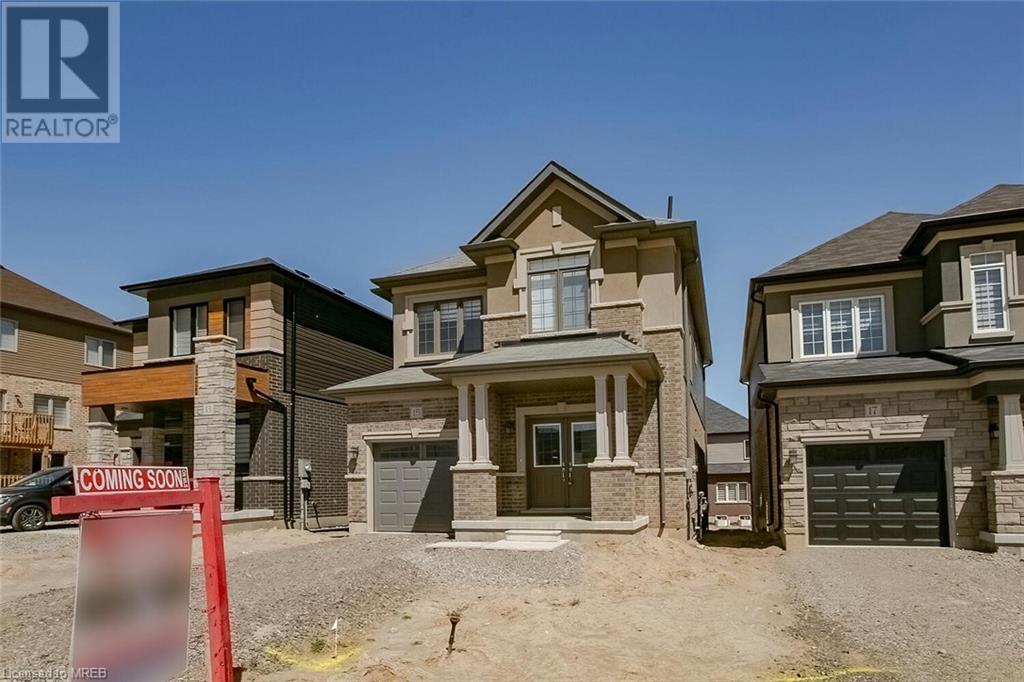
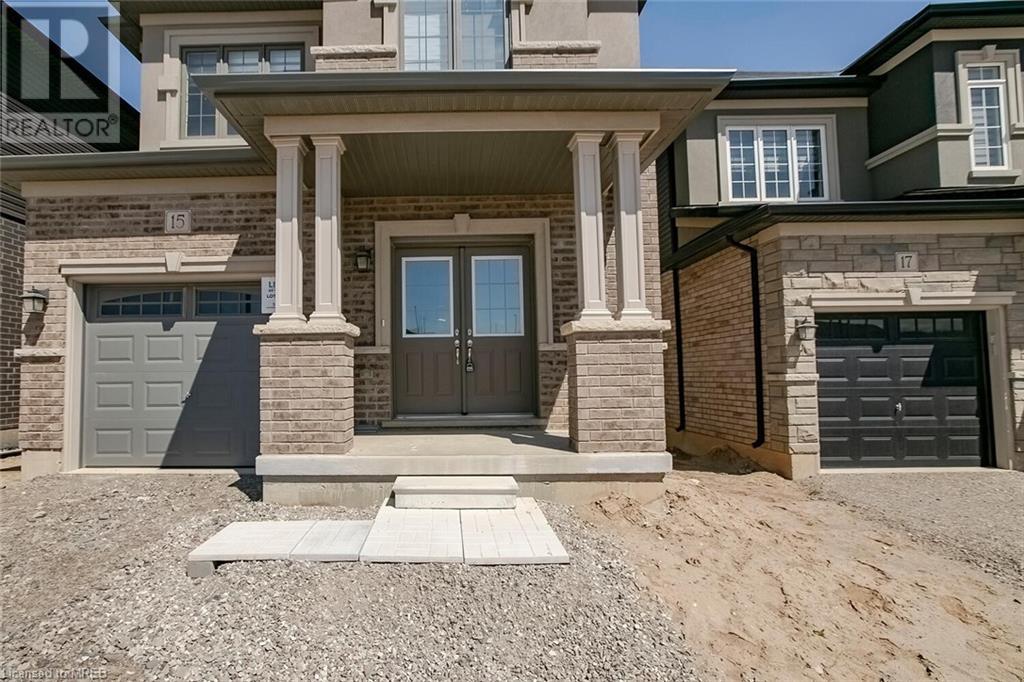
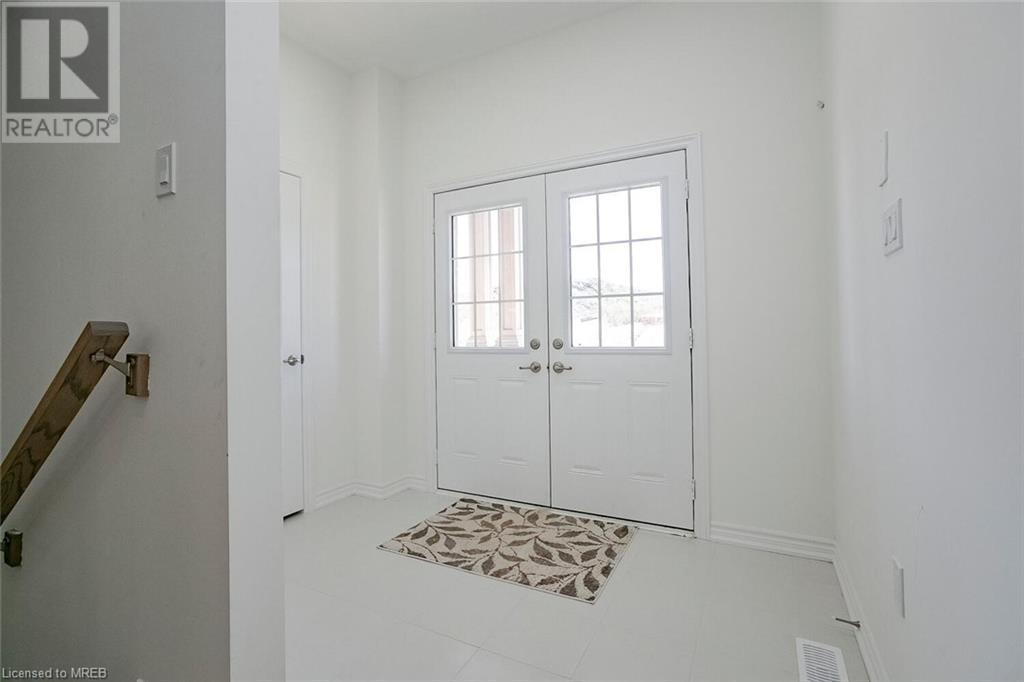

$819,000
15 HITCHMAN Street
Paris, Ontario, N3L0K3
MLS® Number: 40622701
Property description
Welcome to this beautiful Detached home built by Liv Communities. This modern 4 bedroom home features a variety of upgrades throughout the home. Double door entrance leads to an open concept kitchen, living and dining room main floor with lots of natural light. Upstairs you will find the 4 generous sized bedrooms with walk-in closets. Enjoy the convenience of oak stairs, a sleek quartz countertop in the kitchen, 9ft smooth ceiling. Don't miss your chance to call this exquisite property yours. Don't miss out. Located Right By The Hwy 403 For An Easy Commute To Brantford, Hamilton & Burlington. Walking Distance To Plaza's And Brant Sports Complex & All Other Amenities Only A Short Drive Away
Building information
Type
House
Appliances
Dishwasher, Dryer, Refrigerator, Washer, Hood Fan, Window Coverings
Architectural Style
2 Level
Basement Development
Unfinished
Basement Type
Full (Unfinished)
Construction Style Attachment
Detached
Cooling Type
Central air conditioning
Exterior Finish
Brick Veneer, Stucco
Half Bath Total
1
Heating Type
Forced air
Size Interior
1820 sqft
Stories Total
2
Utility Water
Municipal water
Land information
Access Type
Highway Nearby
Amenities
Public Transit
Sewer
Municipal sewage system
Size Depth
102 ft
Size Frontage
30 ft
Size Total
under 1/2 acre
Rooms
Main level
Family room
1'1'' x 1'1''
Kitchen/Dining room
Measurements not available
2pc Bathroom
Measurements not available
Second level
Primary Bedroom
1'1'' x 1'1''
Bedroom
1'1'' x 1'1''
Bedroom
1'1'' x 1'1''
Bedroom
1'1'' x 1'1''
3pc Bathroom
Measurements not available
4pc Bathroom
Measurements not available
Courtesy of HOMELIFE MIRACLE REALTY LTD
Book a Showing for this property
Please note that filling out this form you'll be registered and your phone number without the +1 part will be used as a password.


