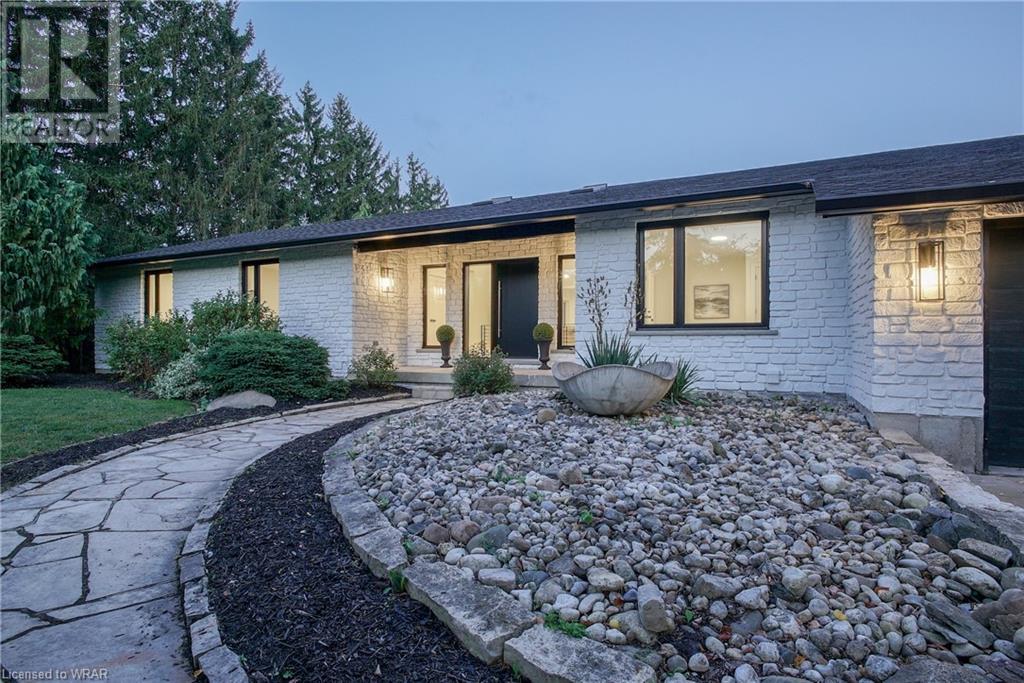Free account required
Unlock the full potential of your property search with a free account! Here's what you'll gain immediate access to:
- Exclusive Access to Every Listing
- Personalized Search Experience
- Favorite Properties at Your Fingertips
- Stay Ahead with Email Alerts





$2,479,999
104 GRANDVIEW Drive
Conestogo, Ontario, N0B1N0
MLS® Number: 40612063
Property description
AN EXCEPTIONAL MODERN LUXURY ESTATE FEATURING A POOL IN CONESTOGO. Nestled on an expansive 3/4 acre lot, this secluded retreat offers a serene escape just moments from Waterloo, golf courses, dining options, and the Grand River. Step through the stone entrance into an impressive open-concept living area, showcasing vaulted ceilings, skylights, and premium finishes throughout. The engineered Oak hardwood floors complement the elegant living room, complete with a built-in gas fireplace and floor-to-ceiling windows. Move into the stylish dining space and gourmet kitchen, featuring Quartz Countertops, an oversized waterfall edge island, a Thor gas range stove, and a 64-inch industrial-wide refrigerator. The Master Retreat boasts a private living area and a spa-like ensuite with dual sinks and a glass-enclosed shower featuring imported Italian Porcelain tile. Completing the main level are two additional spacious bedrooms, a 4-piece bathroom, powder room, and access to the expansive wrap-around deck. Descend the custom railing to the lower level, perfect for entertaining. The open-concept recreation room includes a wet bar, dining area, and a double-sided fireplace leading to a second living area. Discover the impressive Theatre Room equipped with surround sound, a 120-inch screen, and a 4k smart projector. Additionally, there are two more bedrooms, one currently used as a gym, and a 4-piece bathroom. Outside, the backyard paradise beckons with a large inground salt-water pool featuring fountains, ample space for lounging, and a Koi Pond surrounded by mature trees and lush greenery. Don't miss out on this remarkable home schedule your showing today!
Building information
Type
House
Appliances
Dishwasher, Dryer, Refrigerator, Stove, Washer, Range - Gas, Microwave Built-in, Garage door opener
Architectural Style
Bungalow
Basement Development
Finished
Basement Type
Full (Finished)
Constructed Date
1997
Construction Style Attachment
Detached
Cooling Type
Central air conditioning
Exterior Finish
Brick, Concrete
Fireplace Fuel
Wood
Fireplace Present
Yes
FireplaceTotal
2
Fireplace Type
Other - See remarks
Foundation Type
Poured Concrete
Half Bath Total
1
Heating Type
Forced air
Size Interior
4946 sqft
Stories Total
1
Utility Water
Well
Land information
Amenities
Park, Schools
Sewer
Septic System
Size Depth
219 ft
Size Frontage
140 ft
Size Total
1/2 - 1.99 acres
Rooms
Main level
Primary Bedroom
14'0'' x 34'2''
Full bathroom
13'1'' x 9'5''
4pc Bathroom
Measurements not available
Bedroom
13'3'' x 11'9''
Living room
16'2'' x 24'10''
Dining room
13'5'' x 16'9''
Kitchen
21'0'' x 16'9''
2pc Bathroom
Measurements not available
Foyer
Measurements not available
Bedroom
11'10'' x 17'2''
Basement
Bedroom
13'10'' x 11'9''
4pc Bathroom
Measurements not available
Recreation room
45'2'' x 25'6''
Other
21'4'' x 17'1''
Bedroom
21'8'' x 15'5''
Utility room
23'8'' x 16'8''
Laundry room
11'3'' x 16'6''
Cold room
Measurements not available
Courtesy of Corcoran Horizon Realty
Book a Showing for this property
Please note that filling out this form you'll be registered and your phone number without the +1 part will be used as a password.



