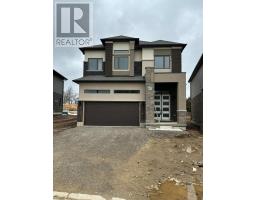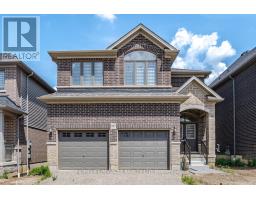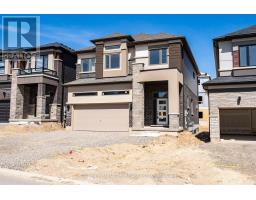Free account required
Unlock the full potential of your property search with a free account! Here's what you'll gain immediate access to:
- Exclusive Access to Every Listing
- Personalized Search Experience
- Favorite Properties at Your Fingertips
- Stay Ahead with Email Alerts





$1,049,999
76 SCENIC RIDGE Gate
Paris, Ontario, N3L0K4
MLS® Number: 40610934
Property description
Welcome to this beautiful substancial residence located in a great location in the beautiful city of Paris. This home is over 3000 sqft and boasts open concept kitchen with Gas stove, double door fridge and quartz counter top with central island. Also main floor boasts two gigantic living room and dining area and a walk in pantry. Perfect for family gatherings. There is also a main floor laundry room equipped with updated laundry machines. Just outside the dining area there is a deck for Bbq and a backyard, When you walk up the oak staircase there are four big size bedrooms two of them with en-suite and two bedroom shares a Jack and Jill bathroom. Master bedroom comes with walk in closet and a bathroom with soaker tub and walk in shower. all the rooms boasts big size windows for a lots of sunlight. Double car garage, central air conditioning, high Efficiency furnace are the few things to mention that comes with this house. Unfinished huge basement is waiting for your finishing touches or you can use it for a storage. This residence is minutes away from hwy 403, a sport complex, schools and many more amenities.
Building information
Type
House
Appliances
Central Vacuum - Roughed In, Dishwasher, Dryer, Refrigerator, Stove, Microwave Built-in
Architectural Style
2 Level
Basement Development
Unfinished
Basement Type
Full (Unfinished)
Construction Style Attachment
Detached
Cooling Type
Central air conditioning
Exterior Finish
Brick, Concrete, Stone, Vinyl siding
Foundation Type
Poured Concrete
Half Bath Total
1
Heating Type
Forced air
Size Interior
3000 sqft
Stories Total
2
Utility Water
Municipal water
Land information
Access Type
Highway access
Amenities
Park
Sewer
Municipal sewage system
Size Frontage
40 ft
Size Total
under 1/2 acre
Rooms
Main level
Living room
21'0'' x 13'7''
Kitchen/Dining room
19'8'' x 14'6''
Family room
16'10'' x 13'9''
2pc Bathroom
Measurements not available
Foyer
12'5'' x 8'5''
Second level
Bedroom
10'8'' x 14'10''
Bedroom
11'8'' x 15'9''
Bedroom
18'3'' x 13'11''
Primary Bedroom
19'11'' x 14'1''
4pc Bathroom
Measurements not available
5pc Bathroom
Measurements not available
4pc Bathroom
Measurements not available
Courtesy of Homelife Total Care Realty Inc.
Book a Showing for this property
Please note that filling out this form you'll be registered and your phone number without the +1 part will be used as a password.









