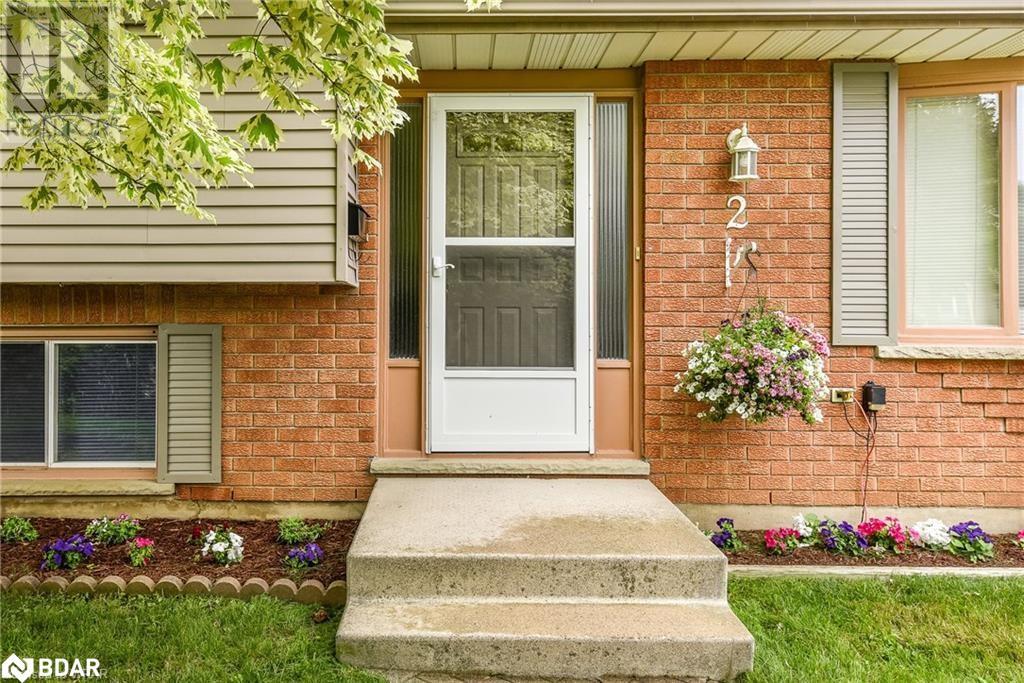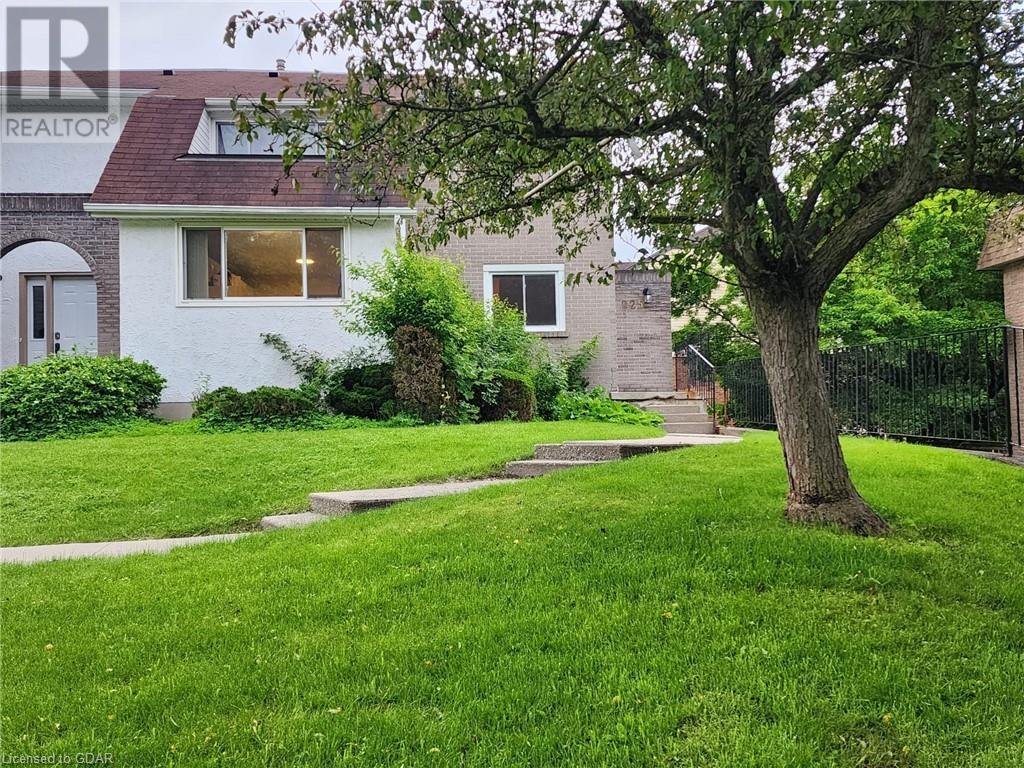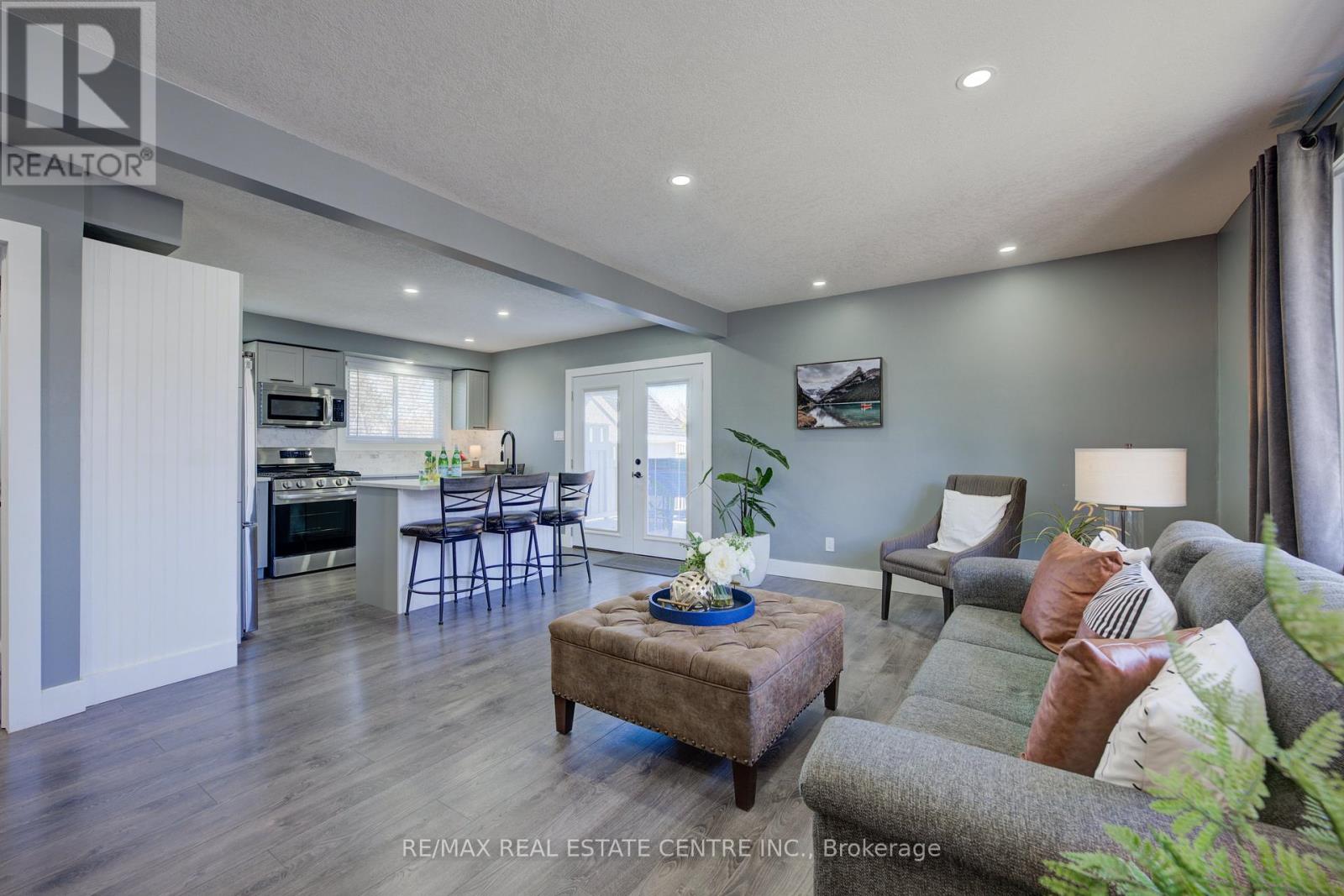Free account required
Unlock the full potential of your property search with a free account! Here's what you'll gain immediate access to:
- Exclusive Access to Every Listing
- Personalized Search Experience
- Favorite Properties at Your Fingertips
- Stay Ahead with Email Alerts





$800,000
2 CLAYCROFT Crescent
Kitchener, Ontario, N2N2R6
MLS® Number: 40606864
Property description
Stunning sidesplit home offering over 1600 sqft of beautifully finished space, plus an additional finished basement bedroom and office! Nestled on a coveted corner lot in the tranquil and highly sought-after Claycroft Crescent in Forest Heights, this 4-bedroom, 2-bathroom gem is completely carpet-free, boasting gleaming hardwood floors in the upstairs hallway and sleek laminate flooring throughout. Step outside onto the back deck and into your private oasis! The spacious side yard is adorned with mature fruit trees—Plum, Pear, and Cherry—that promise bountiful harvests. Enjoy the seclusion provided by a large hedge and other trees fencing in the front yard, perfect for relaxing by the serene fish pond. Tucked away in a peaceful neighborhood, this home is just minutes from groceries, amenities, schools, and the highway, ensuring convenience without sacrificing tranquility. Plus, it’s only 6.7 km from the University of Waterloo and 6.5 km from Conrad Grebel University College. This incredible home won't be available for long! Call today to schedule your private showing and seize the opportunity to make it yours!
Building information
Type
House
Appliances
Dishwasher, Dryer, Microwave, Refrigerator, Stove, Water softener, Washer, Garage door opener
Basement Development
Partially finished
Basement Type
Full (Partially finished)
Constructed Date
1987
Construction Style Attachment
Detached
Cooling Type
Central air conditioning
Exterior Finish
Aluminum siding, Brick
Fireplace Fuel
Wood
Fireplace Present
Yes
FireplaceTotal
1
Fireplace Type
Stove
Foundation Type
Poured Concrete
Heating Fuel
Natural gas
Heating Type
Forced air
Size Interior
1600 sqft
Utility Water
Municipal water
Land information
Access Type
Highway Nearby
Amenities
Park, Public Transit, Schools
Sewer
Municipal sewage system
Size Depth
60 ft
Size Frontage
110 ft
Size Total
under 1/2 acre
Rooms
Main level
Kitchen
11'6'' x 10'2''
Living room
15'5'' x 13'1''
Dining room
10'6'' x 9'7''
Lower level
Family room
23'0'' x 18'6''
3pc Bathroom
Measurements not available
Basement
Bedroom
11'6'' x 10'9''
Office
16'2'' x 8'10''
Second level
Primary Bedroom
13'10'' x 12'0''
Bedroom
10'0'' x 10'0''
Bedroom
10'0'' x 9'0''
4pc Bathroom
Measurements not available
Main level
Kitchen
11'6'' x 10'2''
Living room
15'5'' x 13'1''
Dining room
10'6'' x 9'7''
Lower level
Family room
23'0'' x 18'6''
3pc Bathroom
Measurements not available
Basement
Bedroom
11'6'' x 10'9''
Office
16'2'' x 8'10''
Second level
Primary Bedroom
13'10'' x 12'0''
Bedroom
10'0'' x 10'0''
Bedroom
10'0'' x 9'0''
4pc Bathroom
Measurements not available
Main level
Kitchen
11'6'' x 10'2''
Living room
15'5'' x 13'1''
Dining room
10'6'' x 9'7''
Lower level
Family room
23'0'' x 18'6''
3pc Bathroom
Measurements not available
Basement
Bedroom
11'6'' x 10'9''
Office
16'2'' x 8'10''
Second level
Primary Bedroom
13'10'' x 12'0''
Bedroom
10'0'' x 10'0''
Bedroom
10'0'' x 9'0''
4pc Bathroom
Measurements not available
Main level
Kitchen
11'6'' x 10'2''
Living room
15'5'' x 13'1''
Dining room
10'6'' x 9'7''
Lower level
Family room
23'0'' x 18'6''
3pc Bathroom
Measurements not available
Basement
Bedroom
11'6'' x 10'9''
Office
16'2'' x 8'10''
Second level
Primary Bedroom
13'10'' x 12'0''
Bedroom
10'0'' x 10'0''
Bedroom
10'0'' x 9'0''
4pc Bathroom
Measurements not available
Courtesy of ZOLO REALTY
Book a Showing for this property
Please note that filling out this form you'll be registered and your phone number without the +1 part will be used as a password.









