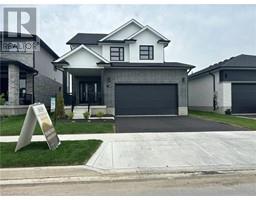Free account required
Unlock the full potential of your property search with a free account! Here's what you'll gain immediate access to:
- Exclusive Access to Every Listing
- Personalized Search Experience
- Favorite Properties at Your Fingertips
- Stay Ahead with Email Alerts
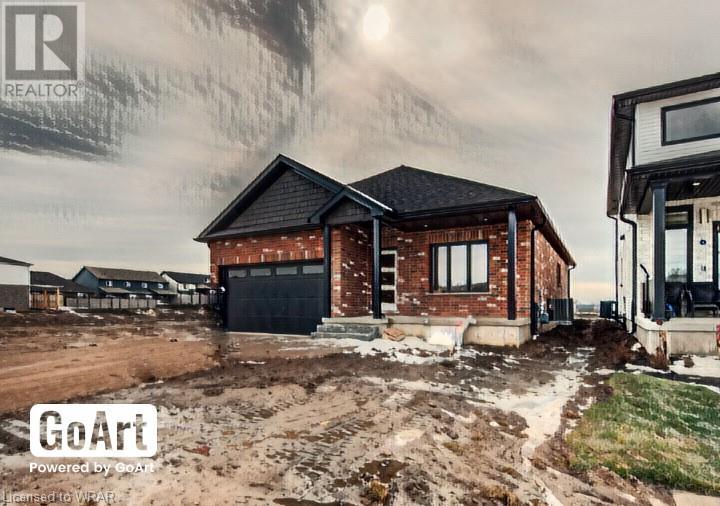
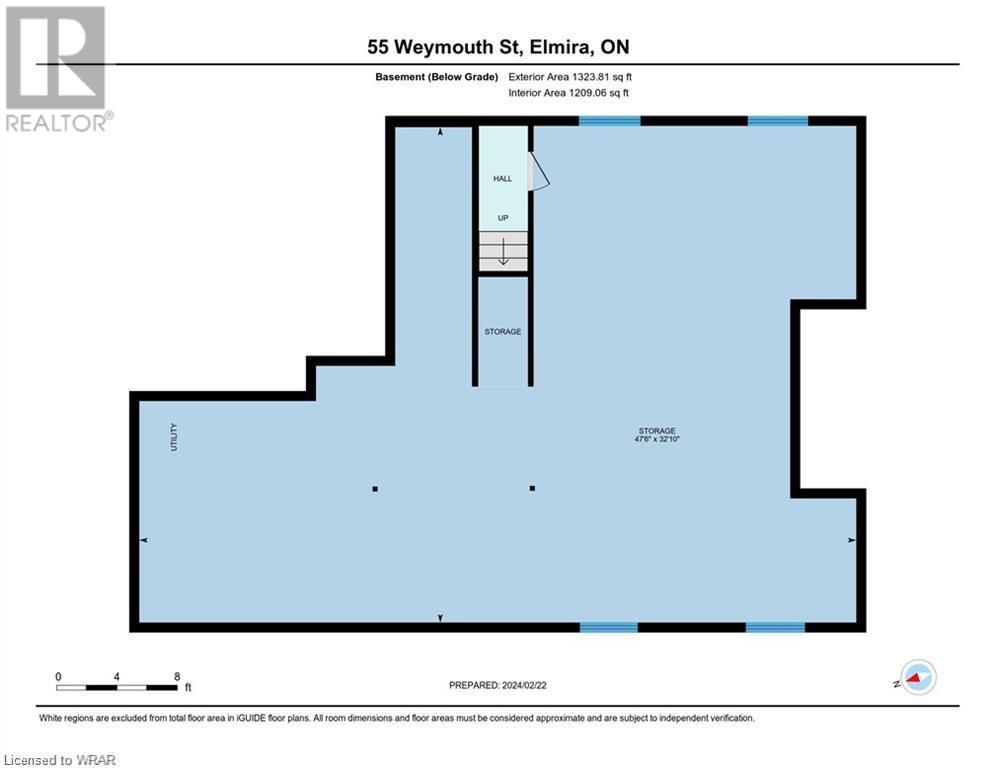
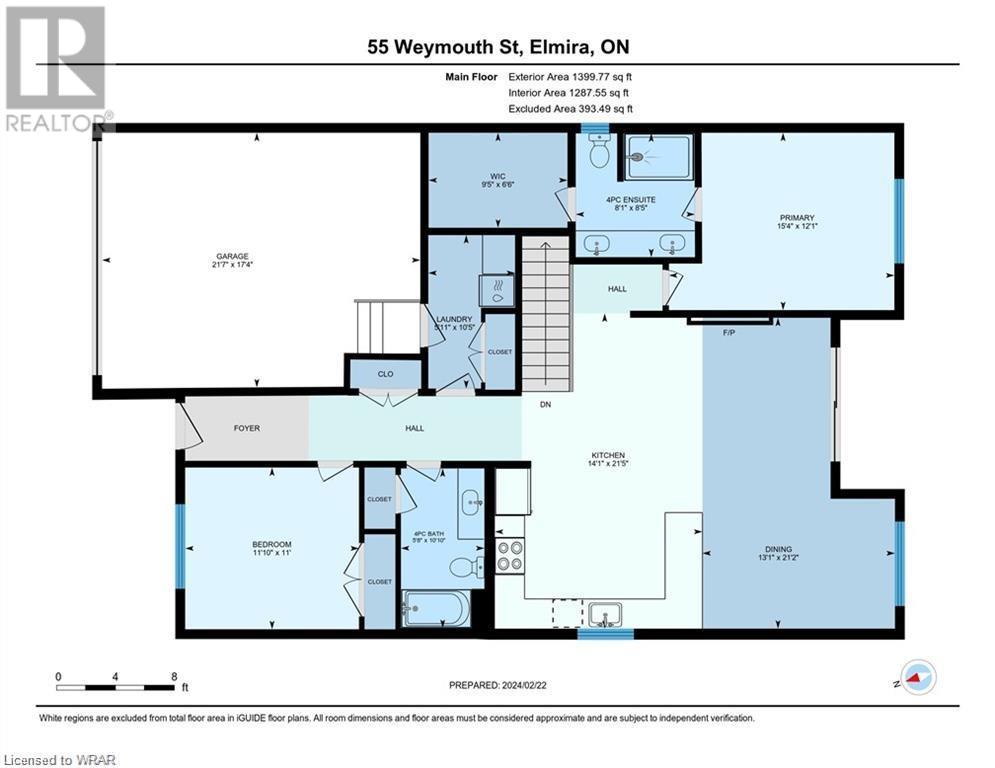
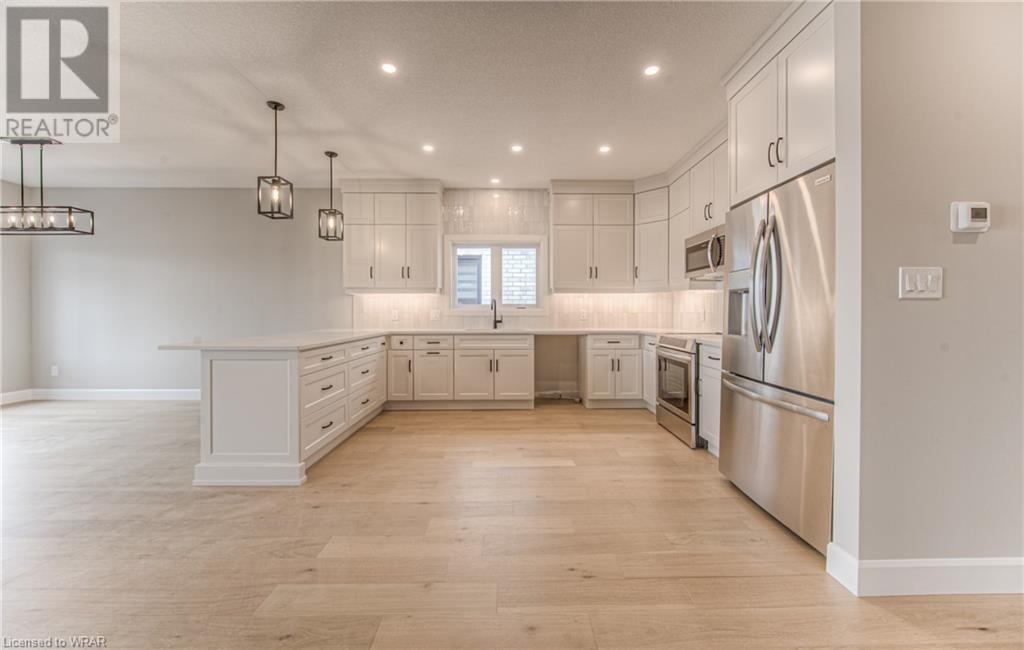
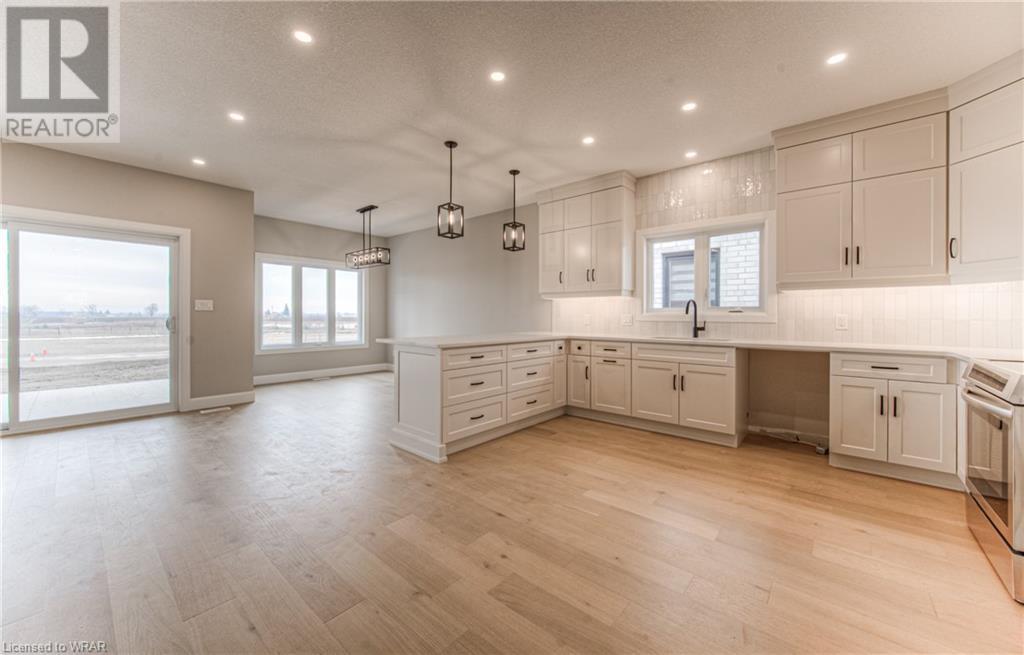
$1,075,000
68 WEYMOUTH Street
Elmira, Ontario, N3B0E6
MLS® Number: 40599926
Property description
Located in the town of Emira this to be built open concept 2 bedroom bungalow is just what you have been waiting for. Featuring high ceilings and lots of natural light throughout. The beautiful kitchen cabinets with quartz countertops. The primary suite features plenty of closet space and a luxurious ensuite with glass shower and double sink vanity. The double garage is accessible through the mainfloor laundry room. Elmira is a great place to raise a family, just 15 minutes from the conveniences of Waterloo. Only a short walk to the public school, parks, restaurants and shops. Pick your own colours and finishes.
Building information
Type
House
Appliances
Microwave Built-in, Hood Fan, Garage door opener
Architectural Style
Bungalow
Basement Development
Unfinished
Basement Type
Full (Unfinished)
Construction Style Attachment
Detached
Cooling Type
Central air conditioning
Exterior Finish
Brick Veneer
Fireplace Fuel
Electric
Fireplace Present
Yes
FireplaceTotal
1
Fireplace Type
Other - See remarks
Foundation Type
Poured Concrete
Heating Fuel
Natural gas
Heating Type
Forced air
Size Interior
1435 sqft
Stories Total
1
Utility Water
Municipal water
Land information
Amenities
Park, Place of Worship, Playground, Schools, Shopping
Sewer
Municipal sewage system
Size Depth
105 ft
Size Frontage
44 ft
Size Total
under 1/2 acre
Rooms
Main level
Kitchen
13'4'' x 11'3''
Dining room
14'0'' x 9'0''
Great room
13'6'' x 12'2''
Primary Bedroom
15'4'' x 12'3''
Bedroom
12'0'' x 11'0''
4pc Bathroom
Measurements not available
Full bathroom
Measurements not available
Laundry room
10'8'' x 5'10''
Courtesy of RE/MAX Twin City Realty Inc.
Book a Showing for this property
Please note that filling out this form you'll be registered and your phone number without the +1 part will be used as a password.

