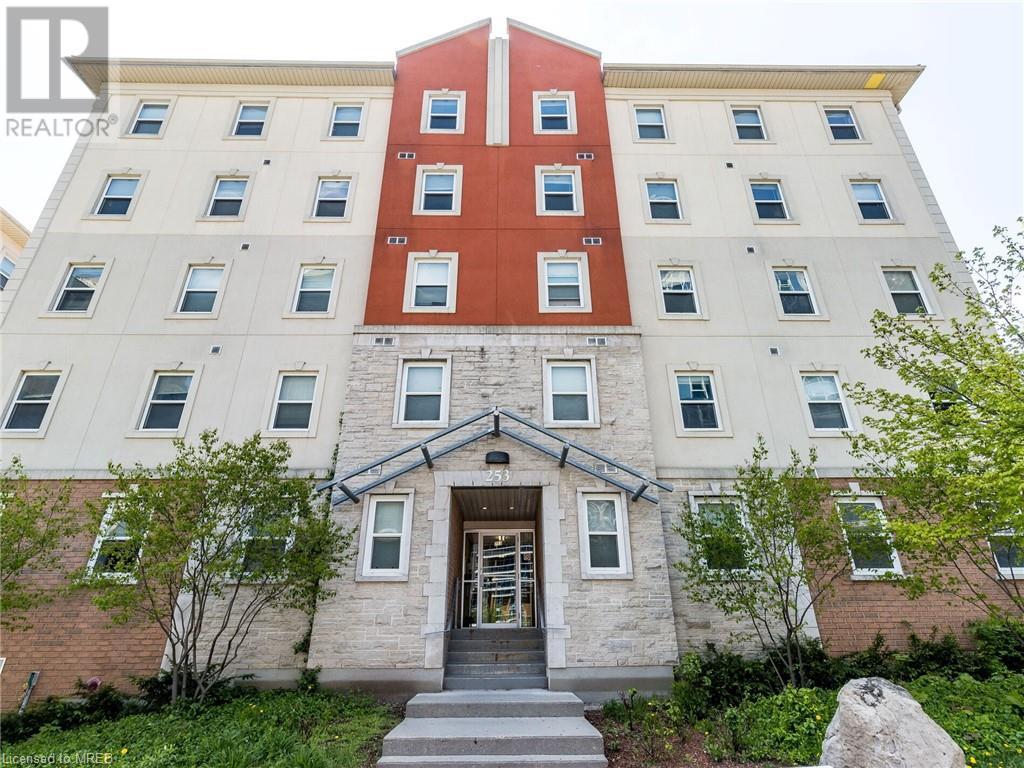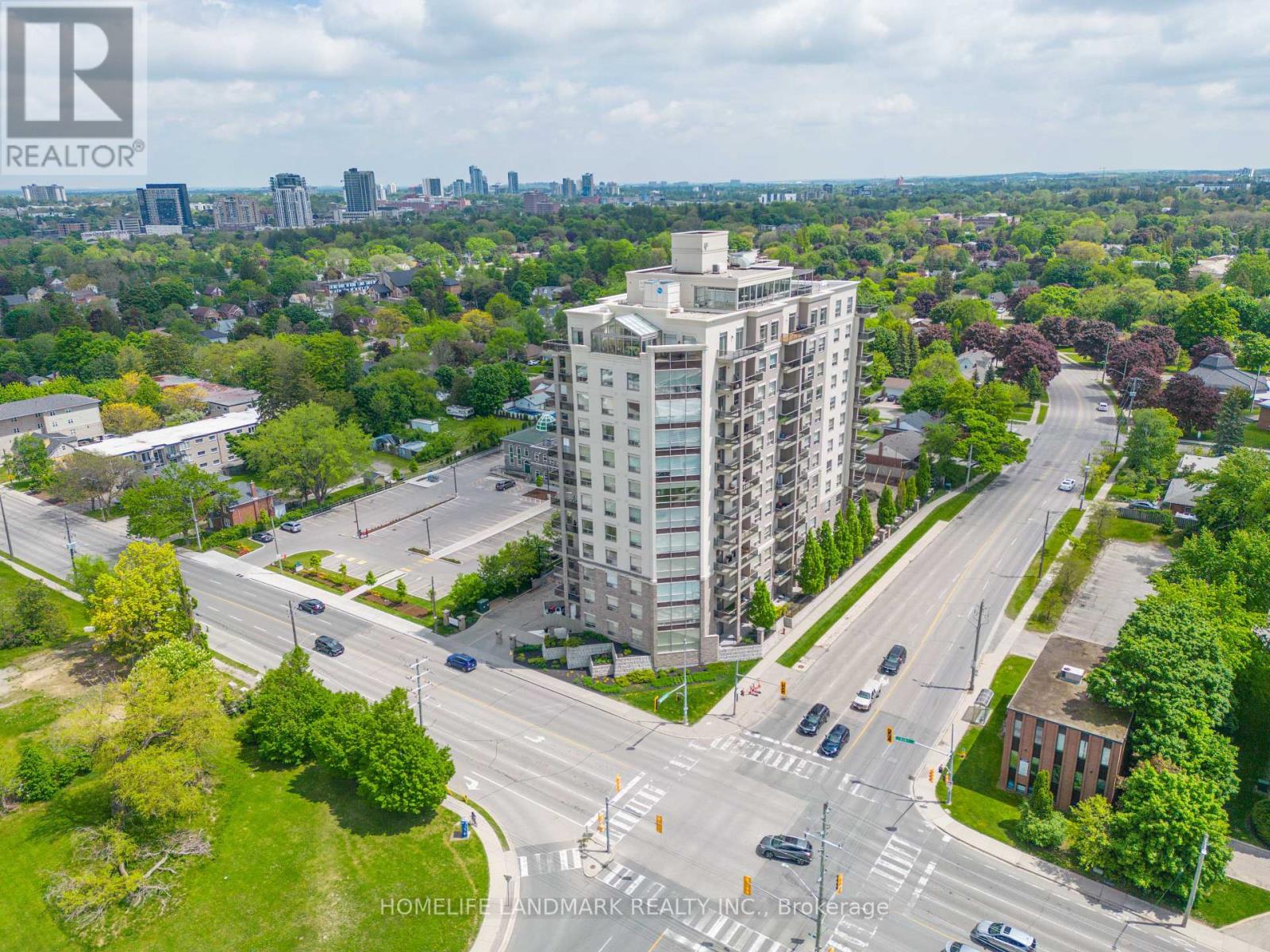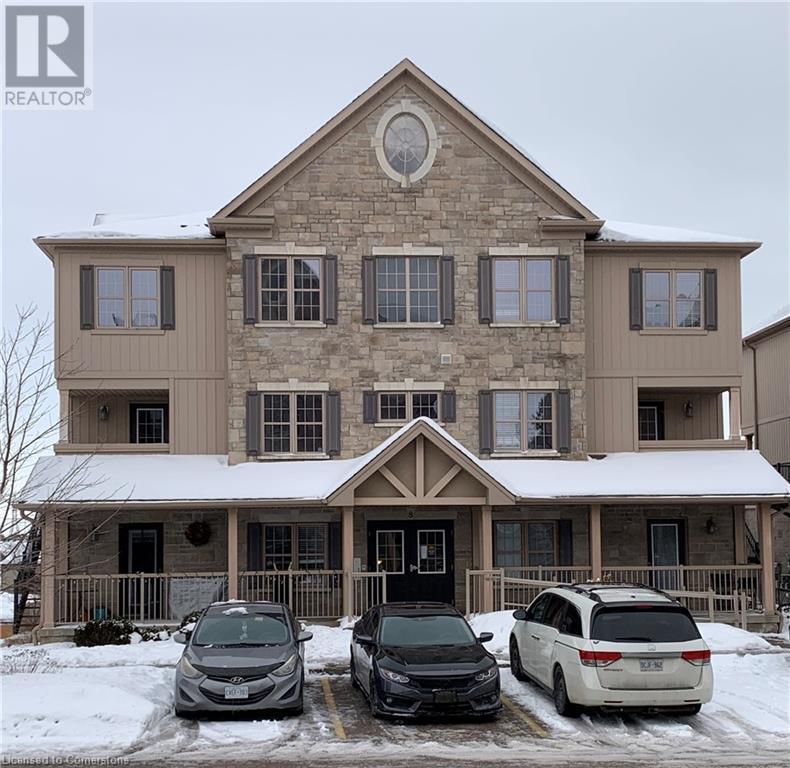Free account required
Unlock the full potential of your property search with a free account! Here's what you'll gain immediate access to:
- Exclusive Access to Every Listing
- Personalized Search Experience
- Favorite Properties at Your Fingertips
- Stay Ahead with Email Alerts





$535,000
405 ERB STREET W UNIT#306
Waterloo, Ontario, N2L1W7
MLS® Number: 1394199
Property description
*OPEN HOUSE SUNDAY AUGUST 4TH 2:30PM-4PM*Welcome to 405 Erb Street W, Waterloo. This 1290sq.ft. unit is unique as it comes w/ an underground parking spot. Surrounded by gardens w/ seating areas, this property provides a serene outdoor space to relax & enjoy nature. The building amenities include a gym, games/entertainment room & landscaped outdoor entertaining spaces. In the unit, the spacious primary bedroom offers large windows w/ a scenic view, & a walk-through closet to an en-suite bathroom w/ a soaker tub. The second bedroom includes a generous closet & plenty of natural light, & the second bathroom features a standing shower. The spacious kitchen features wooden cabinets & connects to a bright dining area perfect for entertaining. The large sitting room, w/ its big window, is ideal for relaxing, hosting guests, or watching TV. This spacious condo is ready for your personal touch.
Building information
Type
Apartment
Amenities
Party Room, Laundry - In Suite, Exercise Centre
Appliances
Refrigerator, Dryer, Stove, Washer, Blinds
Basement Development
Not Applicable
Basement Type
None (Not Applicable)
Constructed Date
1997
Cooling Type
Central air conditioning
Exterior Finish
Concrete
Fixture
Drapes/Window coverings
Flooring Type
Wall-to-wall carpet, Linoleum, Tile
Foundation Type
Poured Concrete
Half Bath Total
0
Heating Fuel
Natural gas
Heating Type
Forced air
Stories Total
1
Utility Water
Municipal water
Land information
Amenities
Public Transit, Recreation Nearby, Shopping
Sewer
Municipal sewage system
Rooms
Main level
Laundry room
Measurements not available
4pc Ensuite bath
Measurements not available
Primary Bedroom
16'5" x 10'10"
Bedroom
10'11" x 9'10"
3pc Bathroom
Measurements not available
Kitchen
9'2" x 8'0"
Eating area
11'7" x 11'2"
Living room/Dining room
27'4" x 13'1"
Courtesy of RE/MAX HALLMARK REALTY GROUP
Book a Showing for this property
Please note that filling out this form you'll be registered and your phone number without the +1 part will be used as a password.









